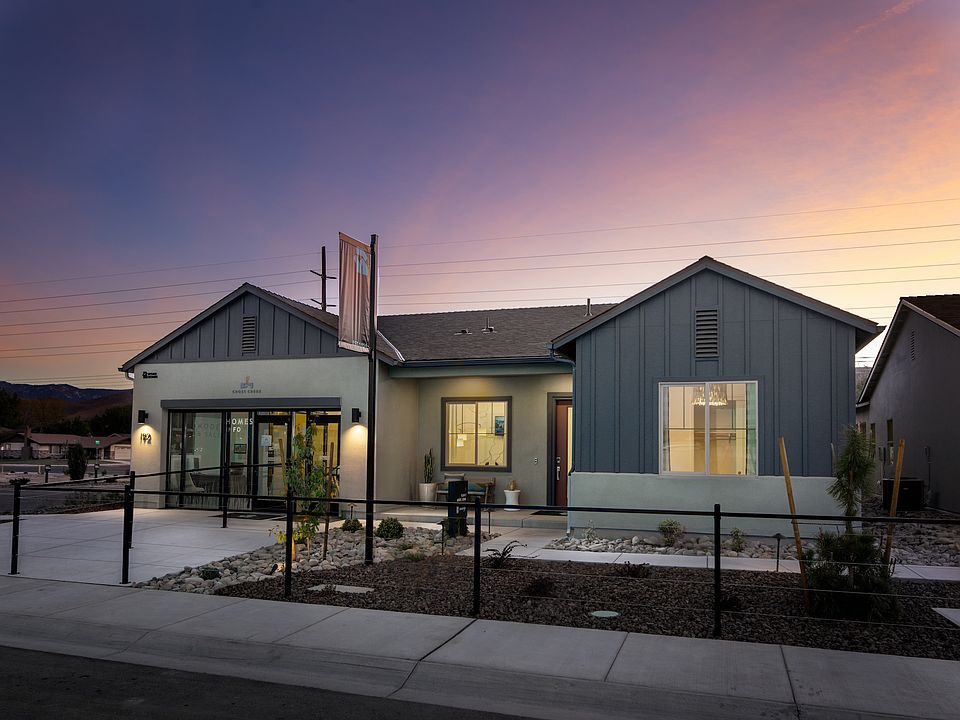**Quick Move-In 3-2-1 Rate Buydown Special - 2.99%* First Year Rate (5.779% APR)** Discover Homesite 118-our Modern Farmhouse Plan 4 in Color Scheme 8-set on a spacious 6,161 sq. ft. lot. In addition to 3 bedrooms, this thoughtfully designed home includes a dedicated office, perfect for work or creative pursuits. Inside, you'll find an upgraded kitchen with premium KitchenAid® appliances, a striking linear fireplace in the great room, and beautifully upgraded Moen faucets and fixtures throughout.
The luxury primary bath invites relaxation with its freestanding tub, while professionally curated flooring, countertops, and tile add style and sophistication to every room. This home is on track for a late October move-in, so you can be settled in before the holidays-ready to enjoy comfort, beauty, and modern farmhouse charm.
New construction
$651,190
1933 Monitor Peak St, Carson City, NV 89701
3beds
2,178sqft
Single Family Residence
Built in 2025
6,161 Square Feet Lot
$651,000 Zestimate®
$299/sqft
$38/mo HOA
Newly built
No waiting required — this home is brand new and ready for you to move in.
What's special
Dedicated officeStriking linear fireplaceLuxury primary bathUpgraded kitchenFreestanding tub
This home is based on the Cross Creek, Plan 4 plan.
Call: (775) 406-7538
- 219 days |
- 339 |
- 12 |
Zillow last checked: November 25, 2025 at 05:45pm
Listing updated: November 25, 2025 at 05:45pm
Listed by:
Ryder Homes
Source: Ryder Homes
Travel times
Open house
Facts & features
Interior
Bedrooms & bathrooms
- Bedrooms: 3
- Bathrooms: 3
- Full bathrooms: 3
Heating
- Natural Gas, Electric, Forced Air
Cooling
- Central Air, Ceiling Fan(s)
Appliances
- Included: Range, Dishwasher, Disposal, Microwave
Features
- Ceiling Fan(s), In-Law Floorplan, Wired for Data, Walk-In Closet(s)
- Windows: Double Pane Windows
- Has fireplace: Yes
Interior area
- Total interior livable area: 2,178 sqft
Video & virtual tour
Property
Parking
- Total spaces: 2
- Parking features: Attached, Off Street
- Attached garage spaces: 2
Features
- Levels: 1.0
- Stories: 1
- Patio & porch: Patio
- Has view: Yes
- View description: Territorial, Mountain(s)
Lot
- Size: 6,161 Square Feet
Details
- Parcel number: 00441306
Construction
Type & style
- Home type: SingleFamily
- Architectural style: Craftsman
- Property subtype: Single Family Residence
Materials
- Other, Wood Siding, Stucco
Condition
- New Construction
- New construction: Yes
- Year built: 2025
Details
- Builder name: Ryder Homes
Community & HOA
Community
- Security: Fire Sprinkler System
- Subdivision: Cross Creek
HOA
- Has HOA: Yes
- HOA fee: $38 monthly
Location
- Region: Carson City
Financial & listing details
- Price per square foot: $299/sqft
- Tax assessed value: $98,400
- Annual tax amount: $1,114
- Date on market: 4/26/2025
About the community
Discover the perfect blend of convenience and luxury at Cross Creek, just minutes from Carson City's vibrant downtown, South Reno, and the breathtaking shores of Lake Tahoe. Choose from seven thoughtfully designed single and two-story homes, ranging from 1,370 to 2,870 square feet, each crafted with high-quality finishes and expert workmanship that reflect Ryder Homes' impressive 66-year legacy. Plus, with hundreds of options and upgrades available through our professional design team, you can truly personalize your new home to match your style and needs. Don't miss the opportunity to make Cross Creek your new home-where quality, customization, and prime location come together.
Source: Ryder Homes
