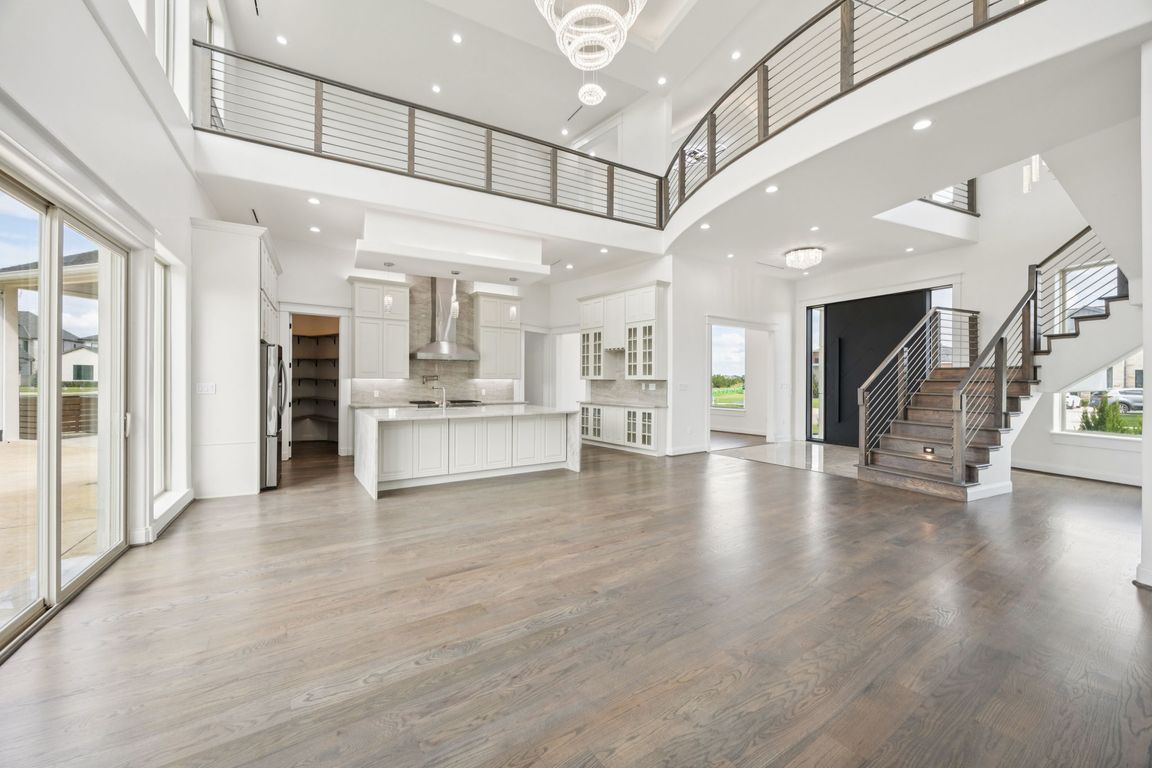
For salePrice cut: $1.11K (8/20)
$2,178,888
5beds
5,487sqft
1933 Noe Blvd, Heath, TX 75126
5beds
5,487sqft
Single family residence
Built in 2022
0.46 Acres
3 Attached garage spaces
$397 price/sqft
$555 quarterly HOA fee
What's special
Dramatic fireplaceFloor-to-ceiling windowsScenic terraceSecret hideaway roomSun-drenched breakfast nookTwo breezy walk-out terracesDedicated theater room
Pool Design Available. All offers will be considered. Welcome to a stunning LAKEVIEW home in the prestigious Heath Golf & Yacht Club—where luxury meets lakeside living. This expansive three-story residence offers a versatile, entertainment-ready floor plan tailor-made for large families and unforgettable gatherings. The main level sets the stage for connection and ...
- 115 days |
- 762 |
- 33 |
Source: NTREIS,MLS#: 20982347
Travel times
Kitchen
Living Room
Primary Bedroom
Zillow last checked: 7 hours ago
Listing updated: October 24, 2025 at 12:49pm
Listed by:
Ingo Hagemann 0700787 214-695-8456,
Texas Ally Real Estate Group 512-763-2559
Source: NTREIS,MLS#: 20982347
Facts & features
Interior
Bedrooms & bathrooms
- Bedrooms: 5
- Bathrooms: 5
- Full bathrooms: 4
- 1/2 bathrooms: 1
Primary bedroom
- Features: Closet Cabinetry, Dual Sinks, En Suite Bathroom, Jetted Tub, Linen Closet, Separate Shower, Steam Shower, Walk-In Closet(s)
- Level: First
- Dimensions: 26 x 28
Bedroom
- Features: Closet Cabinetry, Walk-In Closet(s)
- Level: Second
- Dimensions: 21 x 14
Bedroom
- Features: Closet Cabinetry, Walk-In Closet(s)
- Level: Second
- Dimensions: 15 x 10
Bedroom
- Features: Closet Cabinetry, Walk-In Closet(s)
- Level: Second
- Dimensions: 18 x 15
Dining room
- Level: First
- Dimensions: 14 x 13
Other
- Features: Bidet, En Suite Bathroom
- Level: Second
- Dimensions: 9 x 8
Other
- Features: Bidet, Dual Sinks, En Suite Bathroom, Jetted Tub, Stone Counters, Separate Shower, Steam Shower
- Level: First
- Dimensions: 18 x 12
Game room
- Features: Built-in Features
- Level: Third
- Dimensions: 18 x 17
Other
- Features: Closet Cabinetry, Garden Tub/Roman Tub, Separate Shower
- Level: First
- Dimensions: 15 x 13
Half bath
- Features: Bidet
- Level: First
- Dimensions: 6 x 5
Kitchen
- Features: Breakfast Bar, Built-in Features, Eat-in Kitchen, Granite Counters, Kitchen Island, Pantry, Pot Filler, Walk-In Pantry
- Level: First
- Dimensions: 22 x 10
Living room
- Features: Fireplace
- Level: First
- Dimensions: 27 x 22
Living room
- Level: Second
- Dimensions: 23 x 13
Loft
- Level: Second
- Dimensions: 21 x 12
Media room
- Level: Second
- Dimensions: 12 x 12
Office
- Level: First
- Dimensions: 13 x 13
Utility room
- Features: Built-in Features, Utility Room, Utility Sink
- Level: First
- Dimensions: 5 x 5
Heating
- Central, Heat Pump
Cooling
- Central Air, Ceiling Fan(s), Heat Pump
Appliances
- Included: Some Gas Appliances, Double Oven, Dishwasher, Gas Cooktop, Disposal, Gas Oven, Microwave, Plumbed For Gas, Vented Exhaust Fan, Wine Cooler
- Laundry: Washer Hookup, Gas Dryer Hookup, Laundry in Utility Room
Features
- Wet Bar, Built-in Features, Decorative/Designer Lighting Fixtures, Eat-in Kitchen, Granite Counters, High Speed Internet, Kitchen Island, Loft, Multiple Staircases, Open Floorplan, Pantry, Smart Home, Vaulted Ceiling(s), Walk-In Closet(s), Wired for Sound
- Flooring: Carpet, Combination, Ceramic Tile, Wood
- Has basement: No
- Number of fireplaces: 2
- Fireplace features: Living Room, Primary Bedroom
Interior area
- Total interior livable area: 5,487 sqft
Video & virtual tour
Property
Parking
- Total spaces: 3
- Parking features: Garage, Kitchen Level, Lighted, Garage Faces Side
- Attached garage spaces: 3
Features
- Levels: Three Or More
- Stories: 3
- Patio & porch: Rear Porch, Patio, Rooftop, Terrace, Balcony, Covered
- Exterior features: Balcony, Gas Grill, Lighting, Outdoor Grill, Outdoor Kitchen
- Pool features: None
- Fencing: Metal
- Has view: Yes
- View description: Water
- Has water view: Yes
- Water view: Water
Lot
- Size: 0.46 Acres
- Features: Landscaped
Details
- Parcel number: 193513
Construction
Type & style
- Home type: SingleFamily
- Architectural style: Traditional,Detached
- Property subtype: Single Family Residence
Materials
- Rock, Stone, Stucco
- Foundation: Slab
- Roof: Metal,Shingle
Condition
- Year built: 2022
Utilities & green energy
- Sewer: Public Sewer
- Water: Public
- Utilities for property: Electricity Connected, Natural Gas Available, Sewer Available, Separate Meters, Underground Utilities, Water Available
Community & HOA
Community
- Features: Curbs, Sidewalks
- Security: Smoke Detector(s)
- Subdivision: Heath Golf & Yacht Club Ph 1a
HOA
- Has HOA: Yes
- Services included: Association Management
- HOA fee: $555 quarterly
- HOA name: TX Star Management
- HOA phone: 469-899-1000
Location
- Region: Heath
Financial & listing details
- Price per square foot: $397/sqft
- Tax assessed value: $80,000
- Annual tax amount: $25,018
- Date on market: 7/2/2025
- Electric utility on property: Yes