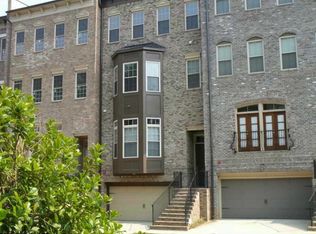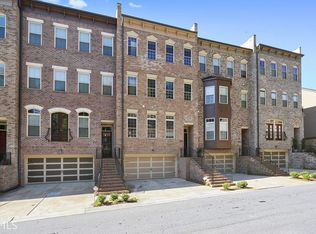Closed
$655,000
1933 Ridgemont Ln, Decatur, GA 30033
4beds
2,584sqft
Townhouse, Residential
Built in 2008
936.54 Square Feet Lot
$621,800 Zestimate®
$253/sqft
$3,235 Estimated rent
Home value
$621,800
$591,000 - $653,000
$3,235/mo
Zestimate® history
Loading...
Owner options
Explore your selling options
What's special
Location, quality, and style, this townhome has it all! Located in the Druid Hills area, near the VA Hospital, Emory University & Emory Village, Toco Hills, Children's Hospital & the CDC, and restaurants & shopping, this location is convenience at its finest. With 4 stories, a rooftop deck, a deck off of the main floor, 10-foot ceilings, hardwood floors, crown molding, and high baseboards throughout the home, iron wrought spindles, a large separate dining room, a huge kitchen (stainless steel appliances, granite countertops, tile backsplash, 42-inch cabinets, cabinets with glass doors, vent hood, a built-in oven & microwave, cooktop stove, a desk with a granite countertop, ) with a long island that with a view to the family room, a fireplace with a bookshelf on each side in the family room, a large master bedroom with a walk-in closet, spacious secondary bedrooms, a bedroom, bathroom and a huge loft on the 4th floor that leads out to the rooftop deck, and if you get tired of climbing steps, there is space to install an elevator!! Everything is thought of and has been well maintained, just waiting for you.******Please View The Virtual Tour******
Zillow last checked: 8 hours ago
Listing updated: March 22, 2023 at 10:56pm
Listing Provided by:
ROCKEY FIELDS,
Atlanta Communities
Bought with:
REGINA CROTHERS, 245577
BHGRE Metro Brokers
Source: FMLS GA,MLS#: 7170802
Facts & features
Interior
Bedrooms & bathrooms
- Bedrooms: 4
- Bathrooms: 5
- Full bathrooms: 4
- 1/2 bathrooms: 1
Primary bedroom
- Features: Oversized Master, Roommate Floor Plan
- Level: Oversized Master, Roommate Floor Plan
Bedroom
- Features: Oversized Master, Roommate Floor Plan
Primary bathroom
- Features: Double Vanity, Separate Tub/Shower, Whirlpool Tub
Dining room
- Features: Separate Dining Room
Kitchen
- Features: Breakfast Bar, Cabinets Stain, Eat-in Kitchen, Kitchen Island, Pantry, Stone Counters, View to Family Room
Heating
- Central, Electric, Forced Air, Hot Water
Cooling
- Ceiling Fan(s), Central Air
Appliances
- Included: Dishwasher, Disposal, Electric Cooktop, Electric Oven, Microwave, Refrigerator
- Laundry: Laundry Room, Upper Level
Features
- Crown Molding, Double Vanity, Entrance Foyer, High Ceilings 9 ft Main, High Ceilings 10 ft Main, High Ceilings 10 ft Upper, High Speed Internet
- Flooring: Ceramic Tile, Hardwood
- Windows: Insulated Windows
- Basement: None
- Attic: Pull Down Stairs
- Number of fireplaces: 1
- Fireplace features: Family Room
- Common walls with other units/homes: 2+ Common Walls
Interior area
- Total structure area: 2,584
- Total interior livable area: 2,584 sqft
Property
Parking
- Total spaces: 2
- Parking features: Attached, Drive Under Main Level, Garage
- Attached garage spaces: 2
Accessibility
- Accessibility features: None
Features
- Levels: Three Or More
- Patio & porch: None
- Exterior features: Balcony, Other, No Dock
- Pool features: None
- Has spa: Yes
- Spa features: Bath, None
- Fencing: None
- Has view: Yes
- View description: City
- Waterfront features: None
- Body of water: None
Lot
- Size: 936.54 sqft
- Features: Level
Details
- Additional structures: None
- Parcel number: 18 104 02 127
- Other equipment: None
- Horse amenities: None
Construction
Type & style
- Home type: Townhouse
- Architectural style: Townhouse
- Property subtype: Townhouse, Residential
- Attached to another structure: Yes
Materials
- Brick Front
- Foundation: Concrete Perimeter
- Roof: Composition
Condition
- Resale
- New construction: No
- Year built: 2008
Utilities & green energy
- Electric: 220 Volts
- Sewer: Public Sewer
- Water: Public
- Utilities for property: Cable Available, Electricity Available, Natural Gas Available, Phone Available, Sewer Available, Underground Utilities, Water Available
Green energy
- Energy efficient items: None
- Energy generation: None
Community & neighborhood
Security
- Security features: Smoke Detector(s)
Community
- Community features: None
Location
- Region: Decatur
- Subdivision: Overlook At Clairmont
HOA & financial
HOA
- Has HOA: Yes
- HOA fee: $3,720 annually
- Services included: Maintenance Structure, Maintenance Grounds, Termite
Other
Other facts
- Ownership: Condominium
- Road surface type: Paved
Price history
| Date | Event | Price |
|---|---|---|
| 3/15/2023 | Sold | $655,000-2.9%$253/sqft |
Source: | ||
| 2/10/2023 | Pending sale | $674,900$261/sqft |
Source: | ||
| 2/3/2023 | Contingent | $674,900$261/sqft |
Source: | ||
| 2/3/2023 | Pending sale | $674,900$261/sqft |
Source: | ||
| 2/2/2023 | Listed for sale | $674,900$261/sqft |
Source: | ||
Public tax history
| Year | Property taxes | Tax assessment |
|---|---|---|
| 2025 | $6,608 -6.8% | $210,920 -3.5% |
| 2024 | $7,088 +21.1% | $218,600 +15.1% |
| 2023 | $5,855 -37.9% | $189,920 -8.5% |
Find assessor info on the county website
Neighborhood: 30033
Nearby schools
GreatSchools rating
- 5/10Briar Vista Elementary SchoolGrades: PK-5Distance: 1.6 mi
- 5/10Druid Hills Middle SchoolGrades: 6-8Distance: 2.4 mi
- 6/10Druid Hills High SchoolGrades: 9-12Distance: 0.9 mi
Schools provided by the listing agent
- Elementary: Briar Vista
- Middle: Druid Hills
- High: Druid Hills
Source: FMLS GA. This data may not be complete. We recommend contacting the local school district to confirm school assignments for this home.
Get a cash offer in 3 minutes
Find out how much your home could sell for in as little as 3 minutes with a no-obligation cash offer.
Estimated market value$621,800
Get a cash offer in 3 minutes
Find out how much your home could sell for in as little as 3 minutes with a no-obligation cash offer.
Estimated market value
$621,800

