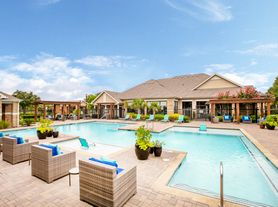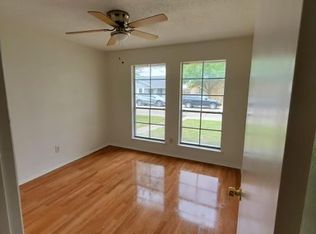Recently RENOVATED and BEAUTIFUL 3/4 BD, 2 bath with 2 oversized living areas, 2 fireplaces, and covered patio overlooking a large backyard with large storage shed or workshop with electric. HARDWOODS in living areas and bedrooms. Updated kitchen with GRANITE counters, new SS kitchen appliances, and separate large pantry and laundry room with washer and dryer included. All Freshly painted top to bottom, newly replaced central high efficiency 1400 SEER central a/c system, updated insulation in attic & new water heater. Garage conversion offers a great space for a family room, game room, or 4th bedroom with walk in closet. Large fenced and gated back yard with secured parking off of alley. Perfect location within walking distance to miles of beautifully maintained Carrollton greenbelt trails and parks. Walk to Homestead Elementary in Lewisville ISD with quick access to 121, 190, and the Tollway.
Longer Lease term is possible and will be considered on a case-by-case basis. Minimum lease term is 12 months. Renters responsible for all utilities, pest control and routine and miscellaneous repairs less than $150 each and ongoing maintenance of property. Landlord pays for major repairs that are greater than $150. Lawn maintenance service is included.
House for rent
Accepts Zillow applications
$2,700/mo
1933 Robin Meadow Dr, Carrollton, TX 75007
4beds
2,288sqft
Price may not include required fees and charges.
Single family residence
Available now
No pets
Central air
In unit laundry
Off street parking
Forced air
What's special
Garage conversionNew water heaterLarge backyardGranite countersCovered patioNew ss kitchen appliancesLaundry room
- 40 days |
- -- |
- -- |
Travel times
Facts & features
Interior
Bedrooms & bathrooms
- Bedrooms: 4
- Bathrooms: 2
- Full bathrooms: 2
Heating
- Forced Air
Cooling
- Central Air
Appliances
- Included: Dishwasher, Dryer, Washer
- Laundry: In Unit
Features
- Walk In Closet
- Flooring: Hardwood, Tile
Interior area
- Total interior livable area: 2,288 sqft
Property
Parking
- Parking features: Off Street
- Details: Contact manager
Features
- Exterior features: Heating system: Forced Air, Walk In Closet
Details
- Parcel number: R16362
Construction
Type & style
- Home type: SingleFamily
- Property subtype: Single Family Residence
Community & HOA
Location
- Region: Carrollton
Financial & listing details
- Lease term: 1 Year
Price history
| Date | Event | Price |
|---|---|---|
| 9/22/2025 | Price change | $2,700-2.7%$1/sqft |
Source: Zillow Rentals | ||
| 9/17/2025 | Price change | $2,775-2.6%$1/sqft |
Source: Zillow Rentals | ||
| 9/2/2025 | Price change | $2,850+4.6%$1/sqft |
Source: Zillow Rentals | ||
| 8/29/2025 | Listed for rent | $2,725+21.1%$1/sqft |
Source: Zillow Rentals | ||
| 4/26/2020 | Listing removed | $2,250$1/sqft |
Source: Keller Williams Realty Central 75 #14316093 | ||

