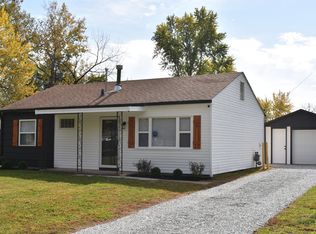Sold
$225,000
1933 Ruth Dr, Indianapolis, IN 46240
3beds
840sqft
Residential, Single Family Residence
Built in 1954
0.28 Acres Lot
$227,300 Zestimate®
$268/sqft
$1,555 Estimated rent
Home value
$227,300
$209,000 - $248,000
$1,555/mo
Zestimate® history
Loading...
Owner options
Explore your selling options
What's special
WARNING: You're Going to LOVE THIS!!! Welcome home to your beautifully updated 3 bed / 1 bath charmer in the highly sought-after Ralston Heights neighborhood! This gem is packed with personality and functionality-perfectly blending cozy comfort with outdoor living and a location that can't be beat. Step inside to find a light-filled living room with gorgeous flooring and windows that let the sunshine pour in. The updated eat-in kitchen features a sleek tile backsplash, stainless steel appliances, and a smartly placed laundry room for added convenience. Each of the three bedrooms offers flexibility-whether you need a home office, guest space, or playroom, you've got options! And wait until you step outside... Enjoy your morning coffee or host a summer BBQ on the deck overlooking a HUGE privacy-fenced backyard. Rain or shine, you can unwind on the screened-in porch, ideal for relaxing during those upcoming Indiana summer nights. The 1-car garage provides extra storage and a secure parking spot. And location? It's everything! You're just a short walk, bike ride, or drive from Broad Ripple Village, Iron Works, and Keystone at the Crossing-all known for top-tier shopping, dining, and entertainment. You will love being in the award-winning Washington Township School District, and outdoor enthusiasts will appreciate being so close to Riverwood Park (with splash pad!) and Broad Ripple Park-featuring a dog park, baseball fields, and tennis courts. This one truly has it all... and it won't last long! Schedule your showing today and make this Ralston Heights beauty your next home!
Zillow last checked: 8 hours ago
Listing updated: May 14, 2025 at 03:10pm
Listing Provided by:
Michael Jones 317-205-4800,
RE/MAX At The Crossing
Bought with:
Candace Fisk
Coldwell Banker - Kaiser
Source: MIBOR as distributed by MLS GRID,MLS#: 22031879
Facts & features
Interior
Bedrooms & bathrooms
- Bedrooms: 3
- Bathrooms: 1
- Full bathrooms: 1
- Main level bathrooms: 1
- Main level bedrooms: 3
Primary bedroom
- Features: Carpet
- Level: Main
- Area: 120 Square Feet
- Dimensions: 12x10
Bedroom 2
- Features: Carpet
- Level: Main
- Area: 120 Square Feet
- Dimensions: 12x10
Bedroom 3
- Features: Carpet
- Level: Main
- Area: 96 Square Feet
- Dimensions: 12x8
Kitchen
- Features: Tile-Ceramic
- Level: Main
- Area: 168 Square Feet
- Dimensions: 14x12
Laundry
- Features: Tile-Ceramic
- Level: Main
- Area: 20 Square Feet
- Dimensions: 5x4
Living room
- Features: Vinyl Plank
- Level: Main
- Area: 192 Square Feet
- Dimensions: 16x12
Heating
- Forced Air, Natural Gas
Appliances
- Included: Dishwasher, Dryer, Gas Water Heater, MicroHood, Gas Oven, Refrigerator, Washer
- Laundry: Laundry Room, Main Level
Features
- Attic Access, Ceiling Fan(s), High Speed Internet, Eat-in Kitchen
- Windows: Windows Thermal, Windows Vinyl
- Has basement: No
- Attic: Access Only
Interior area
- Total structure area: 840
- Total interior livable area: 840 sqft
Property
Parking
- Total spaces: 1
- Parking features: Detached
- Garage spaces: 1
- Details: Garage Parking Other(Service Door)
Features
- Levels: One
- Stories: 1
- Patio & porch: Deck, Porch
- Fencing: Fenced,Fence Full Rear,Privacy,Gate
- Has view: Yes
- View description: Neighborhood
Lot
- Size: 0.28 Acres
- Features: Mature Trees
Details
- Parcel number: 490230107005000800
- Special conditions: Sales Disclosure On File
- Horse amenities: None
Construction
Type & style
- Home type: SingleFamily
- Architectural style: Ranch
- Property subtype: Residential, Single Family Residence
Materials
- Vinyl Siding
- Foundation: Slab
Condition
- Updated/Remodeled
- New construction: No
- Year built: 1954
Utilities & green energy
- Electric: 100 Amp Service
- Water: Municipal/City
- Utilities for property: Electricity Connected, Sewer Connected, Water Connected
Community & neighborhood
Location
- Region: Indianapolis
- Subdivision: Ralston Heights
Price history
| Date | Event | Price |
|---|---|---|
| 5/9/2025 | Sold | $225,000+4.7%$268/sqft |
Source: | ||
| 4/13/2025 | Pending sale | $214,900$256/sqft |
Source: | ||
| 4/11/2025 | Listed for sale | $214,900+437.2%$256/sqft |
Source: | ||
| 4/22/2024 | Sold | $40,000-20%$48/sqft |
Source: Public Record Report a problem | ||
| 1/5/2021 | Sold | $50,000-38.2%$60/sqft |
Source: Public Record Report a problem | ||
Public tax history
| Year | Property taxes | Tax assessment |
|---|---|---|
| 2024 | $1,197 +21.6% | $122,700 |
| 2023 | $985 +22% | $122,700 +21.4% |
| 2022 | $807 -63.2% | $101,100 +14.2% |
Find assessor info on the county website
Neighborhood: Ravenswood
Nearby schools
GreatSchools rating
- 6/10Clearwater Elementary SchoolGrades: K-5Distance: 1.3 mi
- 5/10Northview Middle SchoolGrades: 6-8Distance: 1.4 mi
- 7/10North Central High SchoolGrades: 9-12Distance: 1.6 mi
Get a cash offer in 3 minutes
Find out how much your home could sell for in as little as 3 minutes with a no-obligation cash offer.
Estimated market value$227,300
Get a cash offer in 3 minutes
Find out how much your home could sell for in as little as 3 minutes with a no-obligation cash offer.
Estimated market value
$227,300
