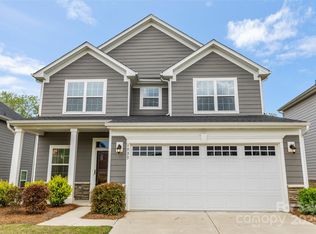Welcome to your spacious sanctuary! Step into the main level's inviting open floor plan, seamlessly connecting the family room, fully-equipped kitchen boasting modern appliances and a generous kitchen island, and a chic dining area, perfect for entertaining guests. Convenience is key with a sleek half bath rounding out this level. Ascend to the upper level to discover three tranquil bedrooms, offering restful retreats, and a conveniently located laundry area complete with a washer and dryer ensemble, ensuring effortless living. Nestled within an attached garage offering space for two vehicles, alongside a convenient concrete driveway, this home effortlessly combines functionality with style. Embrace outdoor living with both a charming front porch and a relaxing rear porch, providing idyllic spots for morning coffees or evening cocktails. Enjoy the luxury of worry-free lawn maintenance, allowing you to savor your surroundings without the hassle. Delight in the community's amenities, including a clubhouse for gatherings, well-lit sidewalks perfect for evening strolls, and ambient street lights, fostering a sense of security and community. Additional Lease Information: Lease Term 12 or 24 Months, Negotiable with Well Qualified Application One Month Rent Required as Security Deposit to be Held in Trust Account $50 Non-Refundable Application Fee per Adult 18 Years Old and Above Tenant Rental Insurance is Required HOA Notices for Tenant Violations Fee $50 per Notice No Pets Allowed At Lease Up, One-Time Lease-Up Fee of $200 which Includes 3rd Party Move-In Inspection with Photos Lease: Additional Lease Information: Lease Term 12 or 24 Months, Negotiable with Well Qualified Application One Month Rent Required as Security Deposit to be Held in Trust Account $50 Non-Refundable Application Fee per Adult 18 Years Old and Above Tenant Rental Insurance is Required HOA Notices for Tenant Violations Fee $50 per Notice No Pets Allowed At Lease Up, One-Time Lease-Up Fee of $200 which Includes 3rd Party Move-In Inspection with Photos Deposit: $2,300.00
This property is off market, which means it's not currently listed for sale or rent on Zillow. This may be different from what's available on other websites or public sources.
