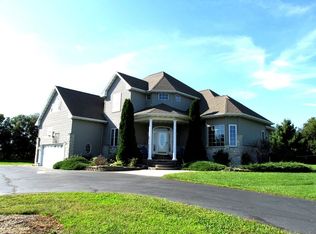Amazing 2 story farmhouse built in 1890 that sits on over 2 acres of land with 3 outbuildings. Main floor living includes a family room, dining room, office and completely remodeled kitchen with a 1/2 bath located in the center of it all. The 2nd floor include 2 large bedrooms with closet space and a shared full bathroom with dual vanities, large tile and in floor heat. The master bedroom boasts 2 walk in closets, balcony access and a master bathroom that includes a walk in shower, dual vanities, in floor heat and its very own laundry. The attached 3 car finished garage was added in 2007 and includes insulated garage doors, trench drains, large workbench and in floor heat. The bonus room above the garage is finished as a dual bedroom with dormers, a full bath with dual vanities, in floor heat throughout and its own A/C system. The basement was partially finished this year with a kids play room, full bath and separate laundry room. The walk up attic has a large pyramid skylight and sliding glass doors that lead out to a 3rd story balcony with amazing views. Everything in this house has been updated within the past 15 years including the roof, siding, windows, furnace, A/C, water heaters, plumbing, wiring and new 200 amp electrical service. The pole building behind the house has been updated with 3 large insulated garage doors, poured concrete floor, trench drains and rough in for in floor heat.
This property is off market, which means it's not currently listed for sale or rent on Zillow. This may be different from what's available on other websites or public sources.
