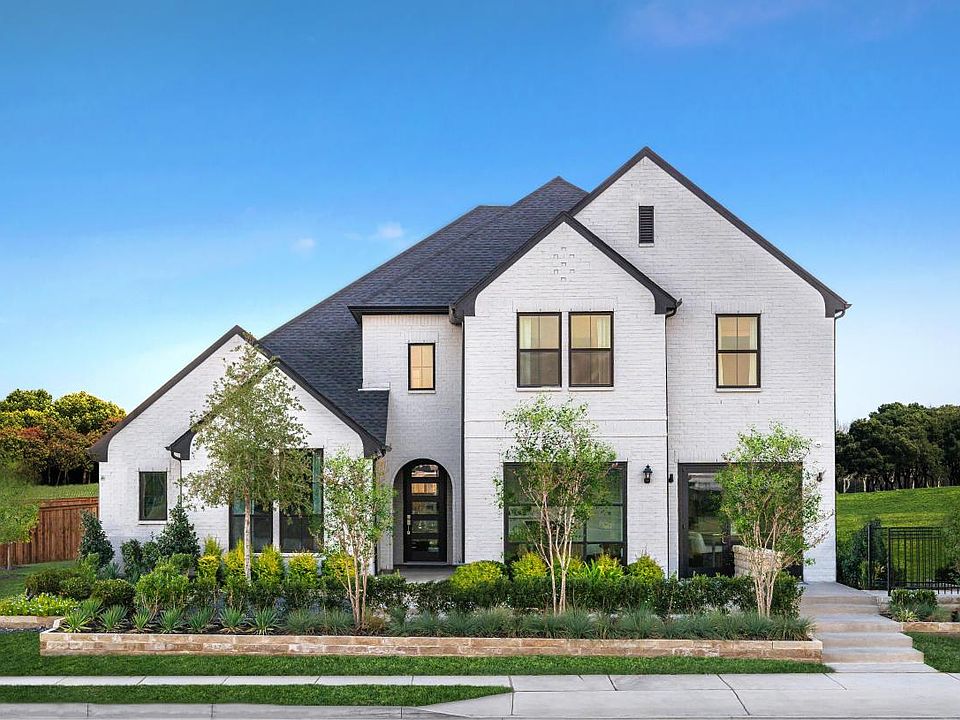New Construction by Toll Brothers in the Master-Planned Community of Light Farms Your dream home awaits in the sought-after community of Light Farms! This beautifully crafted new construction by Toll Brothers features a welcoming extended foyer with tray ceilings and an upgraded front door, setting the tone for the elegant design throughout. The spacious primary suite is a private retreat, complete with a luxurious spa-like bath and a generously sized walk-in closet. Upstairs, the versatile loft with an attached full bath offers endless possibilities—whether it's a game room, guest suite, or home office. Step outside to enjoy serene views of the water running through Light Farms from your covered patio and backyard—perfect for relaxing or entertaining. Light Farms is more than a neighborhood—it’s a lifestyle. Residents enjoy resort-style amenities including multiple pools, state-of-the-art fitness centers, tennis and pickleball courts, scenic trails, a private lake, and a community-focused farm-to-table café. With top-rated Prosper ISD schools and year-round community events, Light Farms truly offers something for everyone.
New construction
$998,000
1933 Wimberley Dr, Prosper, TX 75078
4beds
3,402sqft
Single Family Residence
Built in 2026
7,405.2 Square Feet Lot
$-- Zestimate®
$293/sqft
$132/mo HOA
What's special
Luxurious spa-like bathCovered patioGenerously sized walk-in closetSpacious primary suite
- 111 days |
- 154 |
- 5 |
Zillow last checked: 8 hours ago
Listing updated: 11 hours ago
Listed by:
Danielle Durbin 0692360 214-906-9450,
SevenHaus Realty
Daniel Durbin 0712588 214-906-9450,
SevenHaus Realty
Source: NTREIS,MLS#: 21016186
Travel times
Facts & features
Interior
Bedrooms & bathrooms
- Bedrooms: 4
- Bathrooms: 4
- Full bathrooms: 4
Primary bedroom
- Features: Built-in Features, Double Vanity, En Suite Bathroom
- Level: First
- Dimensions: 0 x 0
Bedroom
- Level: First
- Dimensions: 0 x 0
Bedroom
- Level: First
- Dimensions: 0 x 0
Bedroom
- Level: First
- Dimensions: 0 x 0
Kitchen
- Features: Built-in Features, Eat-in Kitchen, Kitchen Island, Pantry, Stone Counters
- Level: First
- Dimensions: 0 x 0
Living room
- Features: Fireplace
- Level: First
- Dimensions: 0 x 0
Loft
- Level: Second
- Dimensions: 0 x 0
Media room
- Level: First
- Dimensions: 0 x 0
Media room
- Level: First
- Dimensions: 0 x 0
Office
- Level: First
- Dimensions: 0 x 0
Heating
- Central
Cooling
- Central Air, Ceiling Fan(s), Electric, Zoned
Appliances
- Included: Dishwasher, Electric Oven, Gas Cooktop, Disposal
- Laundry: Laundry in Utility Room
Features
- Decorative/Designer Lighting Fixtures, High Speed Internet, Kitchen Island, Open Floorplan, Cable TV, Walk-In Closet(s)
- Has basement: No
- Number of fireplaces: 1
- Fireplace features: Gas Starter
Interior area
- Total interior livable area: 3,402 sqft
Video & virtual tour
Property
Parking
- Total spaces: 3
- Parking features: Garage, Garage Door Opener
- Attached garage spaces: 3
Features
- Levels: One and One Half
- Stories: 1.5
- Patio & porch: Covered, Front Porch, Patio
- Exterior features: Rain Gutters
- Pool features: None, Community
- Has view: Yes
- View description: Water
- Has water view: Yes
- Water view: Water
Lot
- Size: 7,405.2 Square Feet
- Features: Landscaped, Few Trees
Details
- Parcel number: R1324000H0270W
Construction
Type & style
- Home type: SingleFamily
- Architectural style: Traditional,Detached
- Property subtype: Single Family Residence
Materials
- Foundation: Slab
- Roof: Composition
Condition
- New construction: Yes
- Year built: 2026
Details
- Builder name: Toll Brothers
Utilities & green energy
- Sewer: Public Sewer
- Water: Public
- Utilities for property: Natural Gas Available, Sewer Available, Separate Meters, Water Available, Cable Available
Community & HOA
Community
- Features: Clubhouse, Curbs, Fitness Center, Fishing, Lake, Other, Playground, Park, Pickleball, Pool, Restaurant, Tennis Court(s), Trails/Paths, Sidewalks
- Subdivision: Light Farms - Select Collection
HOA
- Has HOA: Yes
- Amenities included: Maintenance Front Yard
- Services included: All Facilities, Association Management, Maintenance Grounds, Maintenance Structure
- HOA fee: $132 monthly
- HOA name: Insight Association Management
- HOA phone: 214-494-6002
Location
- Region: Prosper
Financial & listing details
- Price per square foot: $293/sqft
- Tax assessed value: $202,800
- Date on market: 7/29/2025
- Cumulative days on market: 112 days
- Listing terms: Cash,Conventional,FHA,VA Loan
About the community
LakeTrailsClubhouse
More than just a residential development, Light Farms is a unique community with an emphasis on unity and all the comforts of modern living with a hometown feel. Boasting one-of-a-kind amenities and ample opportunity for outdoor recreation, Toll Brothers at Light Farms - Select Collection will offer luxury single-family homes on 60-ft-wide home sites featuring first-floor guest suites, private offices, and open floor plans. Home price does not include any home site premium.

1704 Bridgewater Blvd, Prosper, TX 75078
Source: Toll Brothers Inc.
