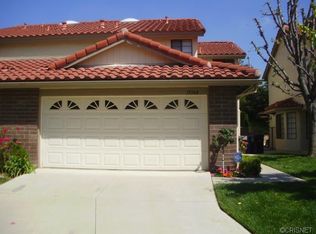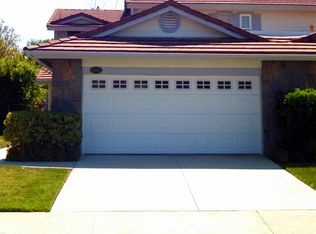Porter Ranch Estates gated community! 24 hour guard gate. Located on a cul de sac. Remodeled/Upgraded 3 bedroom, 2 1/2 bath w/double attached garage, on a 12,319 sq. ft. lot! This home shares one common wall. Newer interior paint throughout! Crown & floor molding thruout! Newer front door, wood floors thruout, except for kitchen, bathrooms, stairs & hallway. Living rm w/gorgeous tiled fireplace w/granite hearth. recessed lighting, glass slider to lovely back yard w/large brick patio w/built-in seating area, covered patio & stunning landscaping. Loads of privacy! Unique open kitchen design w/tile countertops, paver tile floor, built-in breakfast bar w/pendant lighting. Pantry & stainless steel GE appliances. Dining area w/dual pane bay windows w/shutters. Half bath,w/quartz counter top, separate laundry area & direct access to double attached garage w/auto opener & storage cabinets. Upstairs is the master bedroom w/ceiling fan, plantation shutters, double mirrored wardrobe closet, 2nd closet with built-in shelves, private bath w/double sinks w/quartz counter top & fully custom remodeled gorgeous shower & tub combination w/glass enclosure. Both secondary bedrooms w/walk-in closets & ceiling fan. They share a full bath w/tiled tub/shower combination. Additional features include: smooth ceilings thruout, central air & heat, upstairs skylight, gated community w/pools, spa, tennis courts, basketball courts & grassy play area. Award winning schools in the area
This property is off market, which means it's not currently listed for sale or rent on Zillow. This may be different from what's available on other websites or public sources.

