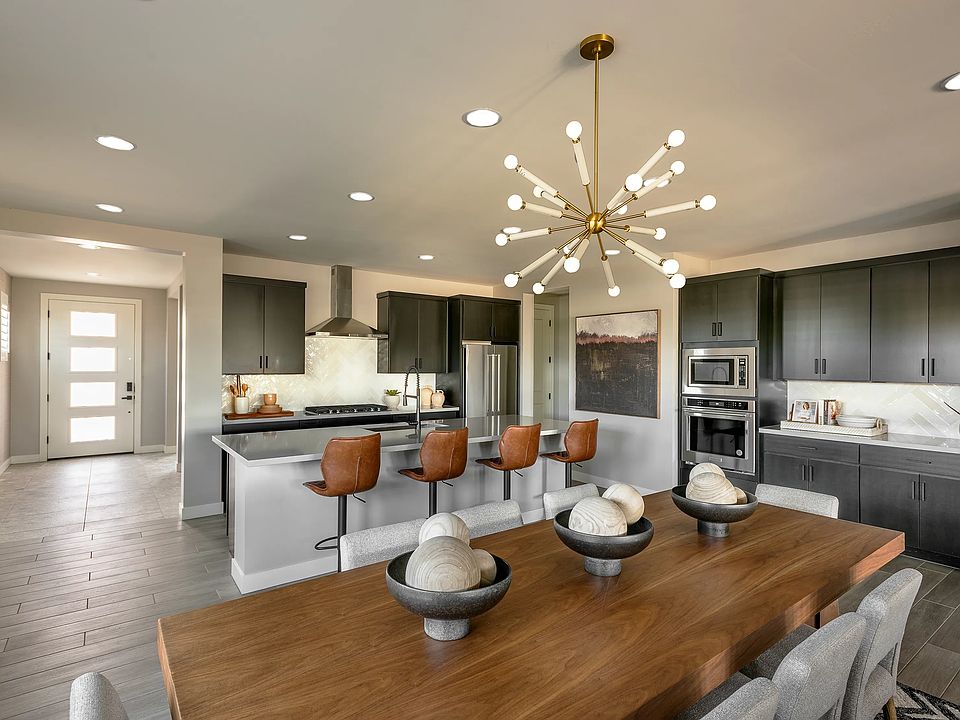Experience modern elegance in this thoughtfully designed 3-bedroom, 2.5-bath Shea home nestled in the sought-after community of Ascent at Jorde Farms. This 2,185 sq ft Plan 4022 features a right-swing garage, upgraded gourmet kitchen with stainless Whirlpool appliances, Quartz countertops, and Urban Shaker cabinets in a rich Coffee finish. The open-concept layout flows effortlessly into spacious living areas with premium flooring, upgraded baseboards, and a luxurious primary suite featuring a spa-like tiled shower and rain showerhead. Enjoy added convenience with a smart door hardware, and enhanced garage insulation. A designer front yard landscape and paver driveway complete this move-in ready masterpiece.
New construction
$589,351
19338 S 212th Pl, Queen Creek, AZ 85142
3beds
2baths
2,185sqft
Single Family Residence
Built in 2024
6,000 Square Feet Lot
$-- Zestimate®
$270/sqft
$132/mo HOA
What's special
Urban shaker cabinetsPaver drivewayLuxurious primary suiteDesigner front yard landscapePremium flooringUpgraded gourmet kitchenQuartz countertops
Call: (520) 217-7162
- 111 days |
- 314 |
- 10 |
Zillow last checked: 7 hours ago
Listing updated: August 11, 2025 at 01:11pm
Listed by:
Timothy J Cusick 480-759-1576,
Homelogic Real Estate,
Barbara E Savoy 480-346-4111,
Homelogic Real Estate
Source: ARMLS,MLS#: 6883134

Travel times
Schedule tour
Select your preferred tour type — either in-person or real-time video tour — then discuss available options with the builder representative you're connected with.
Facts & features
Interior
Bedrooms & bathrooms
- Bedrooms: 3
- Bathrooms: 2.5
Heating
- Natural Gas
Cooling
- Central Air, Ceiling Fan(s), Programmable Thmstat
Appliances
- Included: Gas Cooktop
Features
- Double Vanity, Breakfast Bar, No Interior Steps, Kitchen Island, Full Bth Master Bdrm
- Flooring: Carpet, Tile
- Has basement: No
Interior area
- Total structure area: 2,185
- Total interior livable area: 2,185 sqft
Property
Parking
- Total spaces: 2
- Parking features: Garage Door Opener, Direct Access
- Garage spaces: 2
Features
- Stories: 1
- Patio & porch: Covered
- Pool features: None
- Spa features: None
- Fencing: Block
Lot
- Size: 6,000 Square Feet
- Features: Desert Front, Dirt Back
Details
- Parcel number: 30463733
Construction
Type & style
- Home type: SingleFamily
- Property subtype: Single Family Residence
Materials
- Stucco, Wood Frame, Painted, Stone
- Roof: Tile
Condition
- Complete Spec Home
- New construction: Yes
- Year built: 2024
Details
- Builder name: Shea Homes
Utilities & green energy
- Sewer: Public Sewer
- Water: City Water
Community & HOA
Community
- Features: Playground, Biking/Walking Path
- Subdivision: Ascent at Jorde Farms
HOA
- Has HOA: Yes
- Services included: Maintenance Grounds
- HOA fee: $132 monthly
- HOA name: Jorde Farms
- HOA phone: 602-957-9191
Location
- Region: Queen Creek
Financial & listing details
- Price per square foot: $270/sqft
- Tax assessed value: $86,900
- Annual tax amount: $571
- Date on market: 6/20/2025
- Cumulative days on market: 111 days
- Listing terms: Cash,Conventional,VA Loan
- Ownership: Fee Simple
About the community
In Queen Creek, with its vibrant community and hometown feel, discover Ascent at Jorde Farms. Here you'll find beautifully built single-family homes at competitive price points for this popular East Valley area. Walking trails weave throughout, with well-kept parks and a community pool that's a natural gathering spot for neighbors. Schools are minutes away, Phoenix-Mesa Gateway Airport is conveniently close, and easy access to the 202 puts the entire Metro Phoenix area well within reach. Add to that nearby golf courses, restaurants, and retail, and you've found the perfect home base for your active life.
Source: Shea Homes

