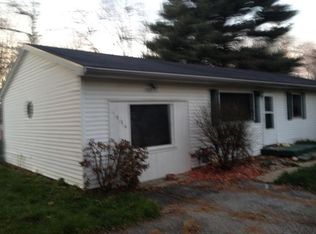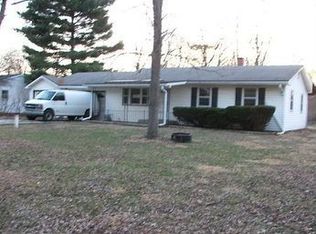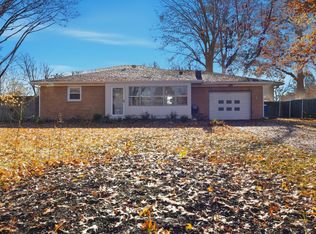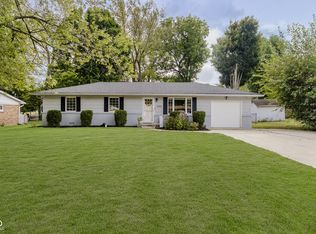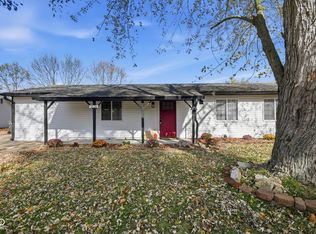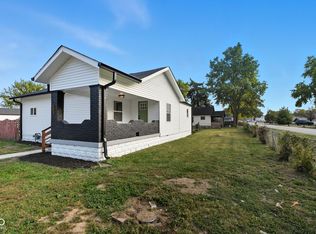Return to the market as the buyer was unable to secure financing. Welcome to this stunning, fully updated ranch located in the Peaceful wooded neighborhood of Wayne Township. This home features 4 spacious bedrooms, 2 full bathrooms, and a large detached 2-car garage. Step inside to an open-concept living room and a gorgeous new kitchen, the true heart of the home. The eat-in island kitchen is a chef's dream, boasting brand-new cabinets, quartz countertops, and stainless steel appliances. The owner's suite offers a touch of luxury with a beautifully renovated bathroom featuring a custom tile shower and a modern vanity. Each room is filled with natural light, creating a warm and inviting atmosphere throughout. Step outside to enjoy your mornings or evenings on the brand-new deck overlooking the fully fenced backyard, perfect for privacy and outdoor entertaining. The oversized garage provides additional space for storage or hobbies. Best of all, this home comes with no HOA fees, offering you more freedom and flexibility. Don't miss out on this rare find!
Active
$243,900
1934 Danbury Dr, Indianapolis, IN 46231
4beds
1,200sqft
Est.:
Residential, Single Family Residence
Built in 1958
0.36 Acres Lot
$-- Zestimate®
$203/sqft
$-- HOA
What's special
Modern vanityQuartz countertopsCustom tile showerFilled with natural lightWooded neighborhoodNew kitchenStainless steel appliances
- 167 days |
- 444 |
- 43 |
Zillow last checked: 8 hours ago
Listing updated: December 02, 2025 at 08:42am
Listing Provided by:
Ilanit Gat 317-764-3499,
F.C. Tucker Company,
Gadi Boukai 317-727-6113,
F.C. Tucker Company
Source: MIBOR as distributed by MLS GRID,MLS#: 22048602
Tour with a local agent
Facts & features
Interior
Bedrooms & bathrooms
- Bedrooms: 4
- Bathrooms: 2
- Full bathrooms: 2
- Main level bathrooms: 2
- Main level bedrooms: 4
Primary bedroom
- Level: Main
- Area: 168 Square Feet
- Dimensions: 12x14
Bedroom 2
- Level: Main
- Area: 121 Square Feet
- Dimensions: 11x11
Bedroom 3
- Level: Main
- Area: 130 Square Feet
- Dimensions: 13x10
Bedroom 4
- Level: Main
- Area: 72 Square Feet
- Dimensions: 9x8
Kitchen
- Level: Main
- Area: 126 Square Feet
- Dimensions: 14x9
Laundry
- Level: Main
- Area: 36 Square Feet
- Dimensions: 9x4
Living room
- Level: Main
- Area: 182 Square Feet
- Dimensions: 13x14
Heating
- Forced Air, Natural Gas
Cooling
- Central Air
Appliances
- Included: Dishwasher, Microwave, Electric Oven, Refrigerator
Features
- Breakfast Bar
- Has basement: No
Interior area
- Total structure area: 1,200
- Total interior livable area: 1,200 sqft
Property
Parking
- Total spaces: 2
- Parking features: Detached
- Garage spaces: 2
Features
- Levels: One
- Stories: 1
- Patio & porch: Deck
Lot
- Size: 0.36 Acres
Details
- Parcel number: 491216103045000900
- Horse amenities: None
Construction
Type & style
- Home type: SingleFamily
- Architectural style: French Provincial
- Property subtype: Residential, Single Family Residence
Materials
- Wood With Stone
- Foundation: Crawl Space
Condition
- New construction: No
- Year built: 1958
Utilities & green energy
- Water: Public
Community & HOA
Community
- Subdivision: Bridgeport Heights
HOA
- Has HOA: No
Location
- Region: Indianapolis
Financial & listing details
- Price per square foot: $203/sqft
- Tax assessed value: $136,000
- Annual tax amount: $1,764
- Date on market: 7/9/2025
- Cumulative days on market: 119 days
Estimated market value
Not available
Estimated sales range
Not available
Not available
Price history
Price history
| Date | Event | Price |
|---|---|---|
| 11/15/2025 | Listed for sale | $243,900$203/sqft |
Source: | ||
| 10/6/2025 | Pending sale | $243,900$203/sqft |
Source: | ||
| 9/14/2025 | Listed for sale | $243,900$203/sqft |
Source: | ||
| 9/9/2025 | Pending sale | $243,900$203/sqft |
Source: | ||
| 8/28/2025 | Price change | $243,900-0.4%$203/sqft |
Source: | ||
Public tax history
Public tax history
| Year | Property taxes | Tax assessment |
|---|---|---|
| 2024 | $1,310 -2.7% | $136,000 +16.8% |
| 2023 | $1,346 +13.4% | $116,400 -1.2% |
| 2022 | $1,187 +12.6% | $117,800 +23.7% |
Find assessor info on the county website
BuyAbility℠ payment
Est. payment
$1,481/mo
Principal & interest
$1217
Property taxes
$179
Home insurance
$85
Climate risks
Neighborhood: Chapel Hill-Ben Davis
Nearby schools
GreatSchools rating
- 5/10Bridgeport Elementary SchoolGrades: PK-6Distance: 0.9 mi
- NABen Davis Ninth Grade CenterGrades: 9Distance: 3.3 mi
- 3/10Ben Davis High SchoolGrades: 10-12Distance: 3.3 mi
- Loading
- Loading
