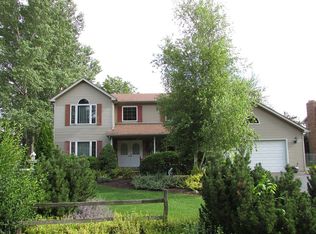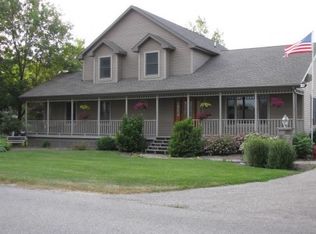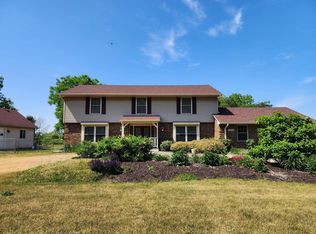Grand executive ranch built on 1/2 an acre with over 4,520 total sq. ft. Walk in & Enjoy the open concept kitchen finished w/ granite countertops, stainless steel appliances, farm sink, oak cabinets, and 4-seater island bar. Entertain in the 4 seasons living room w/ vaulted ceilings, canned lights, a gas fireplace, and 4 sliding doors that walk out to the well maintained deck or in the family room with vaulted ceilings and a gas fire place. Make your way downstairs, the basement was designed w/ custom tall ceilings, a granite wet bar, wine refrigerator, full bathroom, full bedroom, and a custom movie theater to enjoy a cinematic experience. W/ a 5 car garage, lakehouse neighborhood, private farmland in the backyard, and more. It's a lifestyle
This property is off market, which means it's not currently listed for sale or rent on Zillow. This may be different from what's available on other websites or public sources.



