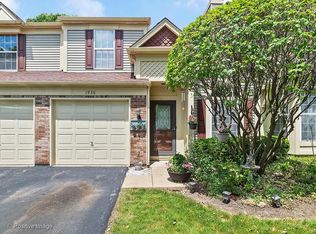Closed
$379,000
1934 Hastings Ave, Downers Grove, IL 60516
3beds
1,403sqft
Townhouse, Single Family Residence
Built in 1988
2,216 Square Feet Lot
$378,800 Zestimate®
$270/sqft
$2,757 Estimated rent
Home value
$378,800
$348,000 - $413,000
$2,757/mo
Zestimate® history
Loading...
Owner options
Explore your selling options
What's special
**Step into Comfort and Sophistication** This meticulously renovated 3-bedroom townhome in Victoria Ridge blends modern design with functional living. Bathed in natural light, the expanded living room features a striking bay window, creating an inviting space for relaxation or entertaining.** The open-concept kitchen boasts sleek 42" cabinetry, quartz countertops, and stainless-steel appliances. A charming eating area opens to the backyard green space via an extra-wide sliding door. **On the main level, a chic half bath, laundry area, and dual storage closets (including a pantry) add convenience. **On the upper level, retreat to the primary suite with vaulted ceilings, and luxury walk-in shower with dual vanities, and two additional bedrooms serviced by a stylish hall bath. A linen closet provides ample storage. **Premium Upgrades** Enjoy peace of mind with newly installed features: - Durable Spring-Park-Oak rigid core vinyl flooring & hardwood stairs. - New energy-efficient windows. - A new sliding door, and new modern panel doors. - Brand New AC System - Recessed lighting, ceiling fans, and a garage door opener. **Prime Downers Grove Location** Walk to top-rated schools, parks, shops, and dining. Commuters appreciate quick access to downtown, Metra train station, I-355, I-55, and I-88. A rare blend of tranquility and urban convenience! *Listing details are approximate; verification recommended.*
Zillow last checked: 8 hours ago
Listing updated: August 08, 2025 at 06:57pm
Listing courtesy of:
John Zhen 630-399-0111,
Excel Real Estate
Bought with:
Maria Boulahanis
@properties Christie's International Real Estate
Source: MRED as distributed by MLS GRID,MLS#: 12303508
Facts & features
Interior
Bedrooms & bathrooms
- Bedrooms: 3
- Bathrooms: 3
- Full bathrooms: 2
- 1/2 bathrooms: 1
Primary bedroom
- Features: Window Treatments (Curtains/Drapes, Screens), Bathroom (Full)
- Level: Second
- Area: 165 Square Feet
- Dimensions: 15X11
Bedroom 2
- Features: Window Treatments (Curtains/Drapes, Screens)
- Level: Second
- Area: 110 Square Feet
- Dimensions: 11X10
Bedroom 3
- Features: Window Treatments (Curtains/Drapes, Screens)
- Level: Second
- Area: 120 Square Feet
- Dimensions: 12X10
Dining room
- Level: Main
- Area: 110 Square Feet
- Dimensions: 11X10
Kitchen
- Level: Main
- Area: 99 Square Feet
- Dimensions: 11X9
Laundry
- Level: Main
- Area: 30 Square Feet
- Dimensions: 6X5
Living room
- Features: Window Treatments (Bay Window(s), Curtains/Drapes, Screens)
- Level: Main
- Area: 195 Square Feet
- Dimensions: 13X15
Heating
- Natural Gas, Forced Air
Cooling
- Central Air, Electric
Appliances
- Included: Range, Microwave, Dishwasher, Refrigerator, Washer, Dryer, Disposal
- Laundry: Main Level, Washer Hookup, Gas Dryer Hookup, In Unit
Features
- Open Floorplan, Pantry
- Windows: Drapes
- Basement: None
Interior area
- Total structure area: 0
- Total interior livable area: 1,403 sqft
Property
Parking
- Total spaces: 2
- Parking features: Asphalt, Garage Door Opener, On Site, Garage Owned, Attached, Off Street, Driveway, Owned, Garage
- Attached garage spaces: 1
- Has uncovered spaces: Yes
Accessibility
- Accessibility features: No Disability Access
Features
- Patio & porch: Patio
Lot
- Size: 2,216 sqft
- Features: Common Grounds
Details
- Parcel number: 0919116008
- Special conditions: None
- Other equipment: Ceiling Fan(s)
Construction
Type & style
- Home type: Townhouse
- Property subtype: Townhouse, Single Family Residence
Materials
- Aluminum Siding, Brick, Cedar, Brick Veneer
- Foundation: Concrete Perimeter
- Roof: Asphalt
Condition
- New construction: No
- Year built: 1988
- Major remodel year: 2024
Details
- Builder model: THE EDEN
Utilities & green energy
- Sewer: Public Sewer
- Water: Lake Michigan, Public
Community & neighborhood
Security
- Security features: Carbon Monoxide Detector(s)
Location
- Region: Downers Grove
- Subdivision: Victoria Ridge
HOA & financial
HOA
- Has HOA: Yes
- HOA fee: $305 monthly
- Services included: Insurance, Lawn Care, Snow Removal, Other
Other
Other facts
- Listing terms: Conventional
- Ownership: Fee Simple w/ HO Assn.
Price history
| Date | Event | Price |
|---|---|---|
| 8/8/2025 | Sold | $379,000$270/sqft |
Source: | ||
| 6/10/2025 | Contingent | $379,000$270/sqft |
Source: | ||
| 5/27/2025 | Price change | $379,000-2.3%$270/sqft |
Source: | ||
| 4/1/2025 | Price change | $388,000-2.5%$277/sqft |
Source: | ||
| 3/6/2025 | Listed for sale | $398,000-5.2%$284/sqft |
Source: | ||
Public tax history
| Year | Property taxes | Tax assessment |
|---|---|---|
| 2023 | $4,669 +8.2% | $78,550 +7.1% |
| 2022 | $4,316 +6.8% | $73,340 +1.1% |
| 2021 | $4,042 +1.8% | $72,510 +2% |
Find assessor info on the county website
Neighborhood: 60516
Nearby schools
GreatSchools rating
- 6/10Indian Trail Elementary SchoolGrades: PK-6Distance: 0.2 mi
- 5/10O Neill Middle SchoolGrades: 7-8Distance: 1.7 mi
- 8/10Community H S Dist 99 - South High SchoolGrades: 9-12Distance: 0.6 mi
Schools provided by the listing agent
- Elementary: Indian Trail Elementary School
- Middle: O Neill Middle School
- High: South High School
- District: 58
Source: MRED as distributed by MLS GRID. This data may not be complete. We recommend contacting the local school district to confirm school assignments for this home.

Get pre-qualified for a loan
At Zillow Home Loans, we can pre-qualify you in as little as 5 minutes with no impact to your credit score.An equal housing lender. NMLS #10287.
Sell for more on Zillow
Get a free Zillow Showcase℠ listing and you could sell for .
$378,800
2% more+ $7,576
With Zillow Showcase(estimated)
$386,376