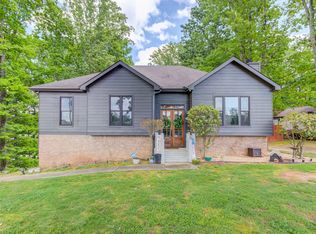Closed
$328,000
1934 McConnell Rd, Grayson, GA 30017
3beds
2,013sqft
Single Family Residence
Built in 1994
0.47 Acres Lot
$316,900 Zestimate®
$163/sqft
$2,144 Estimated rent
Home value
$316,900
$301,000 - $333,000
$2,144/mo
Zestimate® history
Loading...
Owner options
Explore your selling options
What's special
Tucked away off McConnell Road and just a half mile from Grayson City Center, this spacious home offers the perfect blend of comfort and convenience. Step inside to an inviting open floor plan featuring a large living room with a cozy wood-burning fireplace and a separate dining room - ideal for gatherings. The primary suite is privately situated on one side of the home, complete with a spa-like bath featuring a soaking tub and separate shower. Two additional bedrooms and a full bath are located on the opposite side, offering great space for family or guests. Relax in the enclosed sunroom overlooking the expansive backyard - complete with an above-ground pool, newly painted pool deck, and plenty of space to create your own outdoor oasis. An outbuilding and shed provide ample storage for tools, equipment, or hobbies. With its prime location, spacious layout, and great outdoor living options, this Grayson gem is ready for you to call home!
Zillow last checked: 8 hours ago
Listing updated: February 10, 2026 at 07:25am
Listed by:
Amber Remm 404-587-9598,
Jane & Co Real Estate,
Ben Dowell 404-281-8339,
Jane & Co Real Estate
Bought with:
Sazzad Hussain, 381892
Maxima Realty
Source: GAMLS,MLS#: 10621650
Facts & features
Interior
Bedrooms & bathrooms
- Bedrooms: 3
- Bathrooms: 2
- Full bathrooms: 2
- Main level bathrooms: 2
- Main level bedrooms: 3
Kitchen
- Features: Breakfast Area, Pantry
Heating
- Central, Natural Gas
Cooling
- Central Air
Appliances
- Included: Dishwasher, Microwave, Refrigerator
- Laundry: In Hall
Features
- Master On Main Level, Split Bedroom Plan, Tray Ceiling(s), Vaulted Ceiling(s), Walk-In Closet(s)
- Flooring: Hardwood, Laminate, Tile
- Basement: None
- Number of fireplaces: 1
- Fireplace features: Family Room, Gas Log, Gas Starter
- Common walls with other units/homes: No Common Walls
Interior area
- Total structure area: 2,013
- Total interior livable area: 2,013 sqft
- Finished area above ground: 2,013
- Finished area below ground: 0
Property
Parking
- Parking features: Kitchen Level
Features
- Levels: One
- Stories: 1
- Patio & porch: Screened
- Has private pool: Yes
- Pool features: Above Ground
- Fencing: Back Yard,Chain Link,Fenced
- Waterfront features: No Dock Or Boathouse
- Body of water: None
Lot
- Size: 0.47 Acres
- Features: Level, Private
Details
- Additional structures: Outbuilding, Shed(s)
- Parcel number: R5153 041
Construction
Type & style
- Home type: SingleFamily
- Architectural style: Brick Front,Ranch
- Property subtype: Single Family Residence
Materials
- Brick
- Foundation: Slab
- Roof: Composition
Condition
- Resale
- New construction: No
- Year built: 1994
Utilities & green energy
- Sewer: Septic Tank
- Water: Public
- Utilities for property: Cable Available, Electricity Available, Sewer Available, Water Available
Community & neighborhood
Security
- Security features: Smoke Detector(s)
Community
- Community features: None
Location
- Region: Grayson
- Subdivision: Leighs Grove
HOA & financial
HOA
- Has HOA: No
- Services included: None
Other
Other facts
- Listing agreement: Exclusive Right To Sell
Price history
| Date | Event | Price |
|---|---|---|
| 2/9/2026 | Sold | $328,000+2.5%$163/sqft |
Source: | ||
| 1/8/2026 | Pending sale | $319,900$159/sqft |
Source: | ||
| 1/8/2026 | Listed for sale | $319,900$159/sqft |
Source: | ||
| 12/28/2025 | Pending sale | $319,900$159/sqft |
Source: | ||
| 12/13/2025 | Listed for sale | $319,900$159/sqft |
Source: | ||
Public tax history
| Year | Property taxes | Tax assessment |
|---|---|---|
| 2025 | $5,748 -4.6% | $151,440 -3.9% |
| 2024 | $6,025 +5.2% | $157,560 +5.6% |
| 2023 | $5,727 +22.3% | $149,160 +23.5% |
Find assessor info on the county website
Neighborhood: 30017
Nearby schools
GreatSchools rating
- 9/10Starling Elementary SchoolGrades: PK-5Distance: 0.7 mi
- 8/10Couch Middle SchoolGrades: 6-8Distance: 0.8 mi
- 8/10Grayson High SchoolGrades: 9-12Distance: 2.8 mi
Schools provided by the listing agent
- Elementary: Starling
- Middle: Couch
- High: Grayson
Source: GAMLS. This data may not be complete. We recommend contacting the local school district to confirm school assignments for this home.
Get a cash offer in 3 minutes
Find out how much your home could sell for in as little as 3 minutes with a no-obligation cash offer.
Estimated market value$316,900
Get a cash offer in 3 minutes
Find out how much your home could sell for in as little as 3 minutes with a no-obligation cash offer.
Estimated market value
$316,900
