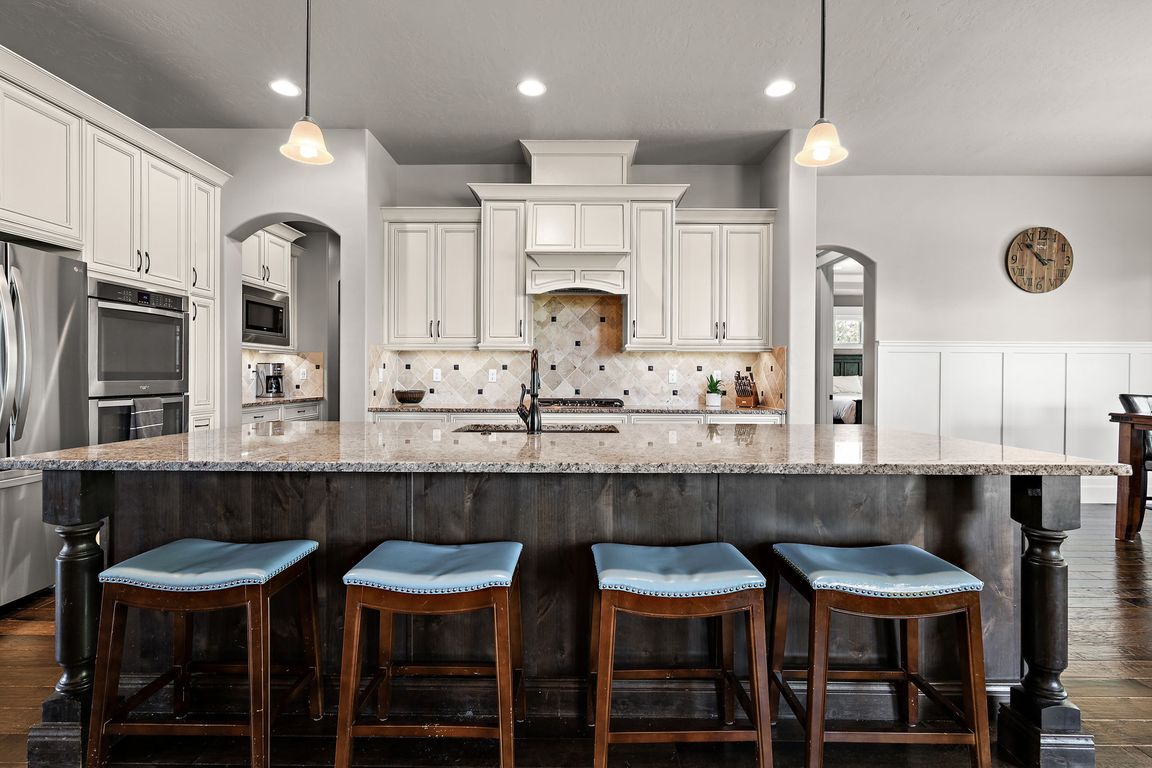
Active
$1,299,000
6beds
5baths
4,038sqft
1934 N Synergy Pl, Eagle, ID 83616
6beds
5baths
4,038sqft
Single family residence
Built in 2017
0.48 Acres
4 Attached garage spaces
$322 price/sqft
$395 quarterly HOA fee
What's special
Beautifully maintained spaceCozy fire pitChef-inspired kitchenNearly half an acreFarmhouse sinkTwo fabulous patiosMountain views
Fall in love with this stunning entertainer’s dream home, where style meets functionality in every detail—all set on nearly half an acre of beautifully maintained space with mountain views! The chef-inspired kitchen is a true showstopper—featuring top-of-the-line KitchenAid appliances, an imported granite countertop, farmhouse sink, and thoughtful design that makes cooking ...
- 61 days |
- 637 |
- 25 |
Source: IMLS,MLS#: 98957152
Travel times
Family Room
Kitchen
Dining Room
Zillow last checked: 7 hours ago
Listing updated: September 24, 2025 at 11:54am
Listed by:
Sean Lemp 208-869-9581,
Boise Premier Real Estate,
Melissa Lemp 208-841-6516,
Boise Premier Real Estate
Source: IMLS,MLS#: 98957152
Facts & features
Interior
Bedrooms & bathrooms
- Bedrooms: 6
- Bathrooms: 5
- Main level bathrooms: 1
- Main level bedrooms: 2
Primary bedroom
- Level: Main
- Area: 288
- Dimensions: 16 x 18
Bedroom 2
- Level: Upper
- Area: 168
- Dimensions: 12 x 14
Bedroom 3
- Level: Upper
- Area: 208
- Dimensions: 16 x 13
Bedroom 4
- Level: Upper
- Area: 180
- Dimensions: 12 x 15
Bedroom 5
- Level: Upper
- Area: 144
- Dimensions: 12 x 12
Kitchen
- Level: Main
- Area: 182
- Dimensions: 14 x 13
Living room
- Level: Main
- Area: 352
- Dimensions: 16 x 22
Office
- Level: Main
- Area: 132
- Dimensions: 11 x 12
Heating
- Forced Air, Natural Gas
Cooling
- Central Air
Appliances
- Included: Gas Water Heater, Dishwasher, Disposal, Double Oven, Microwave, Oven/Range Built-In, Water Softener Owned
Features
- Bath-Master, Bed-Master Main Level, Guest Room, Split Bedroom, Den/Office, Family Room, Great Room, Rec/Bonus, Double Vanity, Walk-In Closet(s), Pantry, Kitchen Island, Granite Counters, Number of Baths Main Level: 1, Number of Baths Upper Level: 3, Bonus Room Size: 17x19, Bonus Room Level: Upper
- Flooring: Tile, Carpet
- Has basement: No
- Number of fireplaces: 1
- Fireplace features: One, Gas
Interior area
- Total structure area: 4,038
- Total interior livable area: 4,038 sqft
- Finished area above ground: 4,038
- Finished area below ground: 0
Video & virtual tour
Property
Parking
- Total spaces: 4
- Parking features: Attached, Driveway
- Attached garage spaces: 4
- Has uncovered spaces: Yes
Features
- Levels: Two
- Patio & porch: Covered Patio/Deck
- Pool features: Community, In Ground, Pool
- Fencing: Full,Vinyl
- Has view: Yes
- Waterfront features: Pond Community
Lot
- Size: 0.48 Acres
- Features: 10000 SF - .49 AC, Garden, Irrigation Available, Sidewalks, Views, Corner Lot, Cul-De-Sac, Auto Sprinkler System, Drip Sprinkler System, Full Sprinkler System, Pressurized Irrigation Sprinkler System
Details
- Additional structures: Shed(s)
- Parcel number: R5259000220
Construction
Type & style
- Home type: SingleFamily
- Property subtype: Single Family Residence
Materials
- Frame, Stone, HardiPlank Type
- Roof: Architectural Style
Condition
- Year built: 2017
Utilities & green energy
- Water: Public
- Utilities for property: Sewer Connected, Cable Connected, Broadband Internet
Community & HOA
Community
- Subdivision: Lilac Springs
HOA
- Has HOA: Yes
- HOA fee: $395 quarterly
Location
- Region: Eagle
Financial & listing details
- Price per square foot: $322/sqft
- Tax assessed value: $1,038,200
- Annual tax amount: $3,724
- Date on market: 8/6/2025
- Listing terms: Cash,Conventional
- Ownership: Fee Simple,Fractional Ownership: No