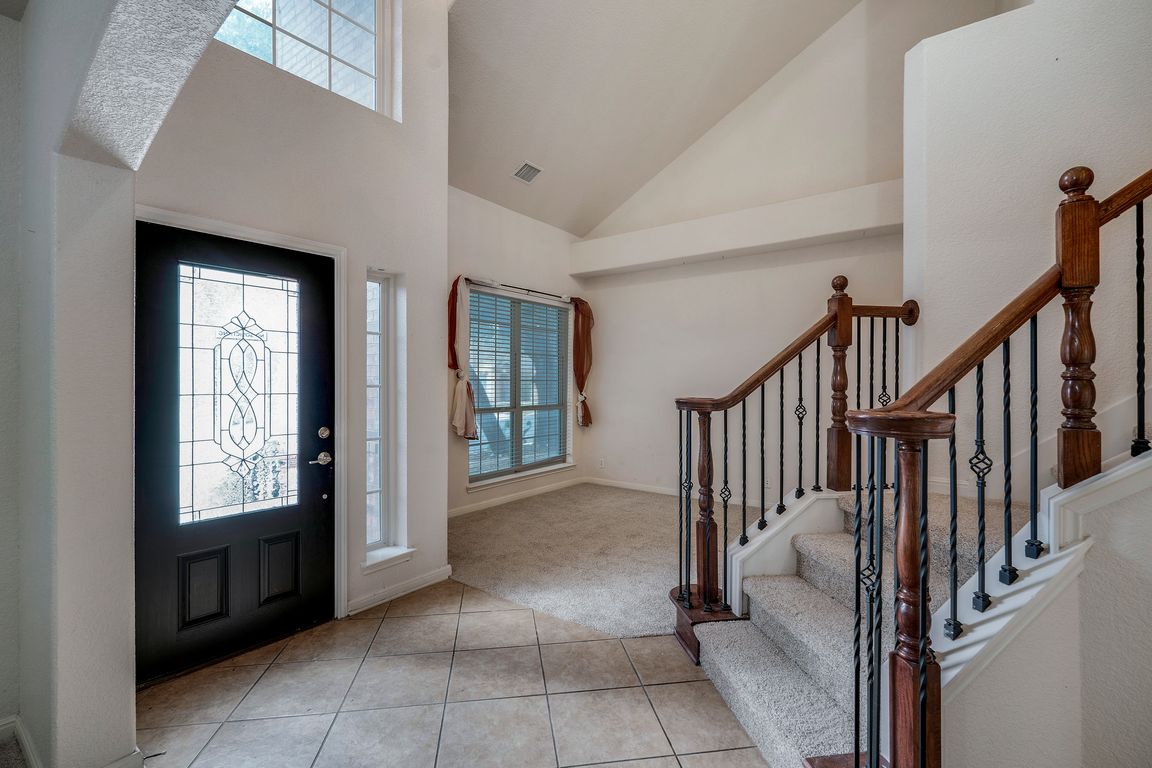
For sale
$449,000
5beds
3,215sqft
1934 Oak Flat Rd, San Antonio, TX 78251
5beds
3,215sqft
Single family residence
Built in 2007
9,321 sqft
3 Attached garage spaces
$140 price/sqft
$220 quarterly HOA fee
What's special
Gas fireplaceAll-brick homeNewer appliancesProfessionally pruned oak treesGrand entrywayLarge family roomFour generously sized bedrooms
Incredible all-brick home in gated Westover Forest, featuring a spacious living and dining area off the grand entryway. The interior has been freshly painted and includes window treatments throughout. The large family room offers soaring ceilings, a gas fireplace, and views of the expansive covered patio, breakfast nook, and island kitchen. ...
- 2 days |
- 614 |
- 34 |
Likely to sell faster than
Source: LERA MLS,MLS#: 1924345
Travel times
Family Room
Kitchen
Primary Bedroom
Primary Bathroom
Zillow last checked: 8 hours ago
Listing updated: November 21, 2025 at 09:43am
Listed by:
Kelley Martin TREC #531034 (210) 887-9392,
Keller Williams Legacy
Source: LERA MLS,MLS#: 1924345
Facts & features
Interior
Bedrooms & bathrooms
- Bedrooms: 5
- Bathrooms: 4
- Full bathrooms: 3
- 1/2 bathrooms: 1
Primary bedroom
- Features: Split, Outside Access, Walk-In Closet(s), Ceiling Fan(s), Full Bath
- Area: 260
- Dimensions: 20 x 13
Bedroom 2
- Area: 192
- Dimensions: 16 x 12
Bedroom 3
- Area: 180
- Dimensions: 15 x 12
Bedroom 4
- Area: 192
- Dimensions: 16 x 12
Bedroom 5
- Area: 260
- Dimensions: 20 x 13
Primary bathroom
- Features: Tub/Shower Separate, Double Vanity, Soaking Tub
- Area: 143
- Dimensions: 13 x 11
Dining room
- Area: 168
- Dimensions: 14 x 12
Family room
- Area: 400
- Dimensions: 20 x 20
Kitchen
- Area: 225
- Dimensions: 15 x 15
Living room
- Area: 143
- Dimensions: 11 x 13
Heating
- Central, Heat Pump, Electric, Natural Gas
Cooling
- 13-15 SEER AX, Ceiling Fan(s), Two Central
Appliances
- Included: Cooktop, Built-In Oven, Self Cleaning Oven, Microwave, Range, Gas Cooktop, Refrigerator, Disposal, Dishwasher, Plumbed For Ice Maker, Water Softener Owned, Vented Exhaust Fan, Gas Water Heater, Plumb for Water Softener, Double Oven, 2+ Water Heater Units, ENERGY STAR Qualified Appliances
- Laundry: Main Level, Lower Level, Laundry Room, Washer Hookup, Dryer Connection
Features
- Two Living Area, Three Living Area, Separate Dining Room, Eat-in Kitchen, Two Eating Areas, Kitchen Island, Breakfast Bar, Pantry, Game Room, Media Room, Utility Room Inside, 1st Floor Lvl/No Steps, High Ceilings, Open Floorplan, High Speed Internet, Telephone, Walk-In Closet(s), Master Downstairs, Ceiling Fan(s), Chandelier, Solid Counter Tops, Custom Cabinets, Programmable Thermostat
- Flooring: Carpet, Ceramic Tile
- Windows: Double Pane Windows, Solar Screens, Window Coverings
- Has basement: No
- Number of fireplaces: 1
- Fireplace features: One, Family Room, Gas
Interior area
- Total interior livable area: 3,215 sqft
Video & virtual tour
Property
Parking
- Total spaces: 3
- Parking features: Three Car Garage, Attached, Oversized, Garage Door Opener, Pad Only (Off Street)
- Attached garage spaces: 3
Accessibility
- Accessibility features: No Steps Down, Level Lot, First Floor Bath, Full Bath/Bed on 1st Flr, First Floor Bedroom, Stall Shower
Features
- Levels: Two
- Stories: 2
- Patio & porch: Patio, Covered
- Exterior features: Sprinkler System, Rain Gutters
- Pool features: None, Community
- Fencing: Privacy,Stone/Masonry Fence
- Has view: Yes
- View description: City
Lot
- Size: 9,321.84 Square Feet
- Features: Curbs, Street Gutters, Sidewalks, Streetlights
- Residential vegetation: Mature Trees, Mature Trees (ext feat)
Details
- Parcel number: 176420300020
Construction
Type & style
- Home type: SingleFamily
- Architectural style: Traditional
- Property subtype: Single Family Residence
Materials
- Brick, Radiant Barrier
- Foundation: Slab
- Roof: Heavy Composition
Condition
- Pre-Owned
- New construction: No
- Year built: 2007
Details
- Builder name: Ryland Homes
- Warranty included: Yes
Utilities & green energy
- Electric: CPS
- Gas: CPS
- Sewer: SAWS, Sewer System
- Water: SAWS, Water System
- Utilities for property: Cable Available, City Garbage service
Green energy
- Water conservation: Water-Smart Landscaping
Community & HOA
Community
- Features: Playground, BBQ/Grill, Cluster Mail Box, School Bus
- Security: Smoke Detector(s), Security System Owned, Prewired, Carbon Monoxide Detector(s), Controlled Access
- Subdivision: Westover Forest
HOA
- Has HOA: Yes
- HOA fee: $220 quarterly
- HOA name: WESTOVER FOREST HOA
Location
- Region: San Antonio
Financial & listing details
- Price per square foot: $140/sqft
- Tax assessed value: $461,460
- Annual tax amount: $10,568
- Price range: $449K - $449K
- Date on market: 11/21/2025
- Cumulative days on market: 4 days
- Listing terms: Conventional,FHA,VA Loan,Cash,100% Financing
- Road surface type: Paved