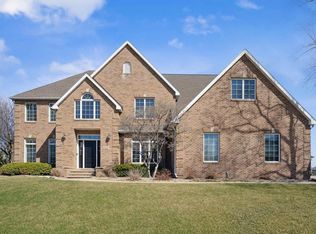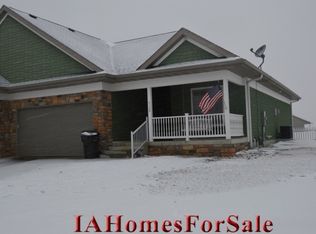Far from ordinary! This amazing custom built home is designed with distinction, offering a grand platform for formal entertaining and an ease to everyday living. Come explore where traditional meets contemporary. Step inside and experience this stunning, brick two story home that boasts soaring ceilings, an impressive volume entry and high-end amenities throughout. The main floor provides an expansive, sunken family room with a wall of great built-ins and a wall of windows allowing natural light to flood the space. The elegant formal dining & formal living room are awesome for entertaining. The cozy den is the perfect place for a cup of coffee. The gourmet kitchen offers the best of the best with stunning granite counter tops, a large center island, top of the line appliances and beautiful cabinetry. The luxuries are endless in this home. Wander up either the grand staircase or convenient second staircase located just off the kitchen. You'll enjoy the sumptuous master suite that is complete with its picturesque Jacuzzi tub, the amazing walk-in closet & the separate tiled shower. The second floor bonus room provides a great place for kids to hang out or for movie watching & game night. This sensational property is situated on a large corner lot with magnificent landscaping, a beautiful privacy fence and awesome outdoor spaces. Look no further... Discover the distinctive difference and superb style that awaits you here! Other amenities included an irrigation system, whole house surround, a security system, a fully expandable lower level and a three stall heated garage with a separate entrance into the basement. This phenomenal home is not to be missed!
This property is off market, which means it's not currently listed for sale or rent on Zillow. This may be different from what's available on other websites or public sources.


