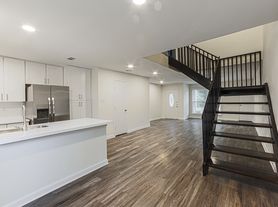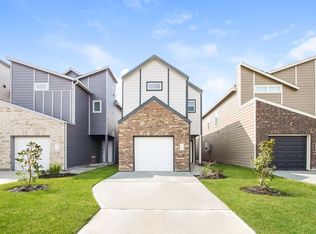Discover this stunning 4-Bedroom, 3 Full Bath located in gated section in Spring Park Village. Kitchen features quartz countertops that seamlessly opens to a spacious living and dining room, making it perfect for gatherings. NO CARPERT, new installed vinyl flooring through out the entire home. Renovated primary bedroom features an en-suite a includes a double led vanity, a large walk-in shower, and a spacious walk-in closet. A secondary bedroom is located downstairs with a fully renovated bathroom, second floor includes an oversized game room with 2 bedrooms upstairs. Enjoy the outdoors with an extended covered patio and outdoors grill. All new stainless steel appliances included, sprinkler system, new a/c that's been recently serviced this summer 2025. Great location, easy access to freeways, main roads and plenty of nearby entertainment, shopping and grocery stores. All room sizes are approximate and must be independently verified. BOOK YOUR APPOINTMENT TODAY.
Copyright notice - Data provided by HAR.com 2022 - All information provided should be independently verified.
House for rent
$2,750/mo
19343 Dickson Park Dr, Spring, TX 77373
4beds
2,763sqft
Price may not include required fees and charges.
Singlefamily
Available now
-- Pets
Electric
Electric dryer hookup laundry
2 Attached garage spaces parking
Natural gas, fireplace
What's special
Extended covered patioQuartz countertopsNew installed vinyl flooringLarge walk-in showerSpacious walk-in closetOversized game roomDouble led vanity
- 9 days |
- -- |
- -- |
Travel times
Looking to buy when your lease ends?
Consider a first-time homebuyer savings account designed to grow your down payment with up to a 6% match & a competitive APY.
Facts & features
Interior
Bedrooms & bathrooms
- Bedrooms: 4
- Bathrooms: 3
- Full bathrooms: 3
Rooms
- Room types: Breakfast Nook
Heating
- Natural Gas, Fireplace
Cooling
- Electric
Appliances
- Included: Dishwasher, Disposal, Dryer, Microwave, Range, Refrigerator
- Laundry: Electric Dryer Hookup, Gas Dryer Hookup, In Unit, Washer Hookup
Features
- 2 Bedrooms Down, 2 Bedrooms Up, En-Suite Bath, Formal Entry/Foyer, Primary Bed - 1st Floor, Walk In Closet, Walk-In Closet(s)
- Flooring: Laminate, Tile
- Has fireplace: Yes
Interior area
- Total interior livable area: 2,763 sqft
Property
Parking
- Total spaces: 2
- Parking features: Attached, Driveway, Covered
- Has attached garage: Yes
- Details: Contact manager
Features
- Stories: 2
- Exterior features: 2 Bedrooms Down, 2 Bedrooms Up, Architecture Style: Traditional, Attached, Driveway, Electric Dryer Hookup, En-Suite Bath, Entry, Flooring: Laminate, Formal Dining, Formal Entry/Foyer, Formal Living, Gameroom Up, Gas Dryer Hookup, Gas Log, Heating: Gas, Kitchen/Dining Combo, Lot Features: Subdivided, Outdoor Kitchen, Patio/Deck, Pool, Primary Bed - 1st Floor, Subdivided, Walk In Closet, Walk-In Closet(s), Washer Hookup
Details
- Parcel number: 1231600010032
Construction
Type & style
- Home type: SingleFamily
- Property subtype: SingleFamily
Condition
- Year built: 2002
Community & HOA
Location
- Region: Spring
Financial & listing details
- Lease term: Long Term,12 Months
Price history
| Date | Event | Price |
|---|---|---|
| 10/26/2025 | Listed for rent | $2,750+53.6%$1/sqft |
Source: | ||
| 12/9/2021 | Sold | -- |
Source: Agent Provided | ||
| 11/9/2021 | Pending sale | $328,000$119/sqft |
Source: | ||
| 10/15/2021 | Listed for sale | $328,000+94.4%$119/sqft |
Source: | ||
| 7/7/2020 | Listing removed | $1,790$1/sqft |
Source: Green Residential #39163325 | ||

