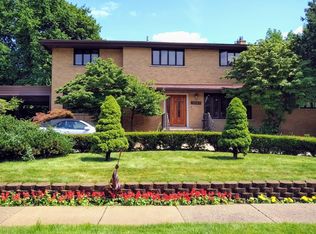Sold for $525,000 on 07/25/25
$525,000
19344 Strathcona Dr, Detroit, MI 48203
5beds
3,205sqft
Single Family Residence
Built in 1920
0.3 Acres Lot
$-- Zestimate®
$164/sqft
$3,248 Estimated rent
Home value
Not available
Estimated sales range
Not available
$3,248/mo
Zestimate® history
Loading...
Owner options
Explore your selling options
What's special
**OPEN HOUSES CANCELLED**. Stunning, rare, quintessential Palmer Woods Historic Tudor with exceptional curb appeal and a desirable floor plan nestled in the heart of the community! Perfectly blending historic charm and modern functionality, this property offers countless desirable features including a "storybook" front elevation with dimensional gables, notable brick-detail and a grand winged-wall welcoming you as you enter up the driveway, extensive & well-preserved original custom millwork throughout the main level, multiple curved windows and archways, arched bay and custom arched staircase leaded window, arched dining room ceiling, original hardwood floors throughout the majority of the home, newly updated transitional light fixtures throughout, updated kitchen with beveled cabinets, granite counters, decorative tile backsplash with accents, stainless steel appliances, double oven, induction cooktop and scratch-resistant silgranit sink, custom-added rear family room off of the kitchen with wood beams, floating console, entirely open & stacked with windows on all sides allowing optimal year-round natural light - perfect for entertaining! Traditional library/study with original wood built-in shelves and wall paneling with beautiful French door entryways with glass inserts on three sides, five spacious bedrooms including a third-level ensuite with a private full bathroom featuring a clawfoot bathtub, two second-level full bathrooms including a Jack & Jill connecting two bedrooms, clean & open basement with a newer washing machine and newer boiler (2020) and tankless water heater, newer roof (2020), some newer windows, three-car detached garage with electricity and smooth & level rear concrete patio in a private, tranquil setting! Surrounded by internationally renowned historic homes in Detroit's premier community only minutes from Downtown Detroit at a competitive value!
Zillow last checked: 8 hours ago
Listing updated: September 15, 2025 at 08:15pm
Listed by:
Nicolas Petrucci 248-787-3240,
@properties Christie's Int'l R.E. Birmingham
Bought with:
Lisa Funchess, 6501410073
@properties Christie's Int'l R.E. Detroit
Source: Realcomp II,MLS#: 20250017052
Facts & features
Interior
Bedrooms & bathrooms
- Bedrooms: 5
- Bathrooms: 4
- Full bathrooms: 3
- 1/2 bathrooms: 1
Heating
- Hot Water, Natural Gas, Steam
Appliances
- Included: Dishwasher, Disposal, Double Oven, Free Standing Refrigerator, Induction Cooktop, Microwave, Range Hood, Stainless Steel Appliances, Washer
- Laundry: Laundry Room
Features
- Entrance Foyer
- Basement: Unfinished
- Has fireplace: Yes
- Fireplace features: Living Room
Interior area
- Total interior livable area: 3,205 sqft
- Finished area above ground: 3,205
Property
Parking
- Total spaces: 3
- Parking features: Three Car Garage, Detached, Driveway, Electricityin Garage, Garage Door Opener
- Garage spaces: 3
Features
- Levels: Three
- Stories: 3
- Entry location: GroundLevel
- Patio & porch: Patio, Porch
- Exterior features: Lighting
- Pool features: None
- Fencing: Back Yard,Fenced
Lot
- Size: 0.30 Acres
- Dimensions: 100 x 147 x 80 x 155
Details
- Parcel number: W02I004687S
- Special conditions: Short Sale No,Standard
Construction
Type & style
- Home type: SingleFamily
- Architectural style: Colonial,Historic,Tudor
- Property subtype: Single Family Residence
Materials
- Brick, Other
- Foundation: Basement, Brick Mortar
- Roof: Asphalt
Condition
- New construction: No
- Year built: 1920
- Major remodel year: 2020
Utilities & green energy
- Sewer: Public Sewer
- Water: Public
- Utilities for property: Cable Available
Community & neighborhood
Security
- Security features: Exterior Video Surveillance, Security System Owned
Location
- Region: Detroit
- Subdivision: PALMER WOODS (PLATS)
Other
Other facts
- Listing agreement: Exclusive Right To Sell
- Listing terms: Cash,Conventional
Price history
| Date | Event | Price |
|---|---|---|
| 7/25/2025 | Sold | $525,000+5%$164/sqft |
Source: | ||
| 7/5/2025 | Pending sale | $499,900$156/sqft |
Source: | ||
| 6/26/2025 | Listed for sale | $499,900+76.4%$156/sqft |
Source: | ||
| 3/5/2020 | Sold | $283,400-2.2%$88/sqft |
Source: | ||
| 12/21/2019 | Pending sale | $289,900$90/sqft |
Source: RE/MAX Suburban, Inc. #50000501 | ||
Public tax history
| Year | Property taxes | Tax assessment |
|---|---|---|
| 2024 | -- | $9,900 |
| 2023 | -- | $9,900 -93.2% |
| 2022 | -- | $146,600 -3.4% |
Find assessor info on the county website
Neighborhood: Palmer Woods
Nearby schools
GreatSchools rating
- 4/10Pasteur Elementary SchoolGrades: PK-6Distance: 0.7 mi
- 3/10Palmer Park Preparatory AcademyGrades: PK-8Distance: 0.7 mi
- 2/10Mumford High SchoolGrades: 9-12Distance: 1.8 mi

Get pre-qualified for a loan
At Zillow Home Loans, we can pre-qualify you in as little as 5 minutes with no impact to your credit score.An equal housing lender. NMLS #10287.
