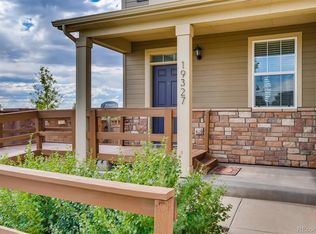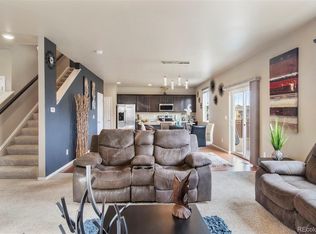Sold for $570,000 on 08/20/25
$570,000
19347 E 65th Avenue, Aurora, CO 80019
4beds
2,518sqft
Single Family Residence
Built in 2017
6,820 Square Feet Lot
$561,800 Zestimate®
$226/sqft
$3,448 Estimated rent
Home value
$561,800
$528,000 - $601,000
$3,448/mo
Zestimate® history
Loading...
Owner options
Explore your selling options
What's special
Welcome to this spacious, 4 bed, 3 bath, plus Den and Loft, 2017 DR Horton home in High Point! This floor plan boasts 2,518 sqft of living space, a New 2024 Roof, New 2025 Water Heater and New 2024 Furnace! When you walk into this spacious home you will immediately notice an abundance of natural light & warm neutral tones throughout. The kitchen has warm Chocolate Birch cabinets, Stainless Steel appliances including a Brand New Dishwasher, laminate counter tops, a large walk-in pantry, a large Island and under cabinet lighting. Engineered hardwood flooring and carpet throughout. Bedrooms and laundry are all conveniently located on one level. Park your vehicles with ease in the 3-car attached garage with new door springs and vinyl rollers and a workbench. Spacious Engineered Deck and fully fenced backyard allows for playtime or entertaining activities for the whole family! This home comes with a Radon System, whole house Surge Protector and is pre-wired for Solar energy. Access to a community pool allows beating the summer heat a breeze. Conveniently located near the DIA & the Green Valley Ranch Golf Course, this home offers the perfect blend of suburban tranquility & urban accessibility! Truly a "Must See" home!
Zillow last checked: 8 hours ago
Listing updated: August 21, 2025 at 04:03pm
Listed by:
BTT Group 720-291-1111 team@bramerthomasteam.com,
Jason Mitchell Real Estate Colorado, LLC,
Jayne Davisson 720-737-8581,
Jason Mitchell Real Estate Colorado, LLC
Bought with:
Lady Trejo, 100103012
Keller Williams Realty Downtown LLC
Source: REcolorado,MLS#: 8334049
Facts & features
Interior
Bedrooms & bathrooms
- Bedrooms: 4
- Bathrooms: 3
- Full bathrooms: 1
- 3/4 bathrooms: 1
- 1/2 bathrooms: 1
- Main level bathrooms: 1
Primary bedroom
- Description: Large Primary With 2 Closets!
- Level: Upper
Bedroom
- Level: Upper
Bedroom
- Level: Upper
Bedroom
- Level: Upper
Primary bathroom
- Level: Upper
Bathroom
- Description: Main Floor Powder Room
- Level: Main
Bathroom
- Level: Upper
Den
- Description: Double Doors
- Level: Main
- Area: 156 Square Feet
- Dimensions: 12 x 13
Family room
- Level: Main
- Area: 132 Square Feet
- Dimensions: 11 x 12
Kitchen
- Description: New Dishwasher And Disposal
- Level: Main
Laundry
- Description: Washer And Dryer Are Included!
- Level: Upper
Loft
- Level: Upper
Heating
- Forced Air
Cooling
- Central Air
Appliances
- Included: Dishwasher, Disposal, Dryer, Gas Water Heater, Microwave, Oven, Range, Refrigerator, Washer
- Laundry: In Unit
Features
- Ceiling Fan(s), Eat-in Kitchen, High Speed Internet, Kitchen Island, Laminate Counters, Open Floorplan, Pantry, Primary Suite, Radon Mitigation System, Smoke Free, Walk-In Closet(s)
- Flooring: Carpet, Linoleum, Wood
- Windows: Double Pane Windows, Window Coverings
- Has basement: No
Interior area
- Total structure area: 2,518
- Total interior livable area: 2,518 sqft
- Finished area above ground: 2,518
Property
Parking
- Total spaces: 3
- Parking features: Concrete
- Attached garage spaces: 3
Features
- Levels: Two
- Stories: 2
- Patio & porch: Deck, Front Porch
- Exterior features: Private Yard
- Fencing: Full
Lot
- Size: 6,820 sqft
- Features: Landscaped, Near Public Transit, Sprinklers In Front, Sprinklers In Rear
Details
- Parcel number: R0173244
- Special conditions: Standard
Construction
Type & style
- Home type: SingleFamily
- Architectural style: Traditional
- Property subtype: Single Family Residence
Materials
- Frame, Other, Rock
- Foundation: Slab
- Roof: Composition
Condition
- Year built: 2017
Details
- Builder model: Galen
- Builder name: D.R. Horton, Inc
Utilities & green energy
- Sewer: Public Sewer
- Water: Public
- Utilities for property: Cable Available, Electricity Connected, Natural Gas Connected
Community & neighborhood
Security
- Security features: Carbon Monoxide Detector(s), Radon Detector, Security System, Smoke Detector(s), Video Doorbell
Location
- Region: Aurora
- Subdivision: High Point At Dia
HOA & financial
HOA
- Has HOA: Yes
- HOA fee: $42 monthly
- Amenities included: Clubhouse, Park, Pool
- Services included: Maintenance Grounds, Recycling, Trash
- Association name: High Point
- Association phone: 303-221-1117
Other
Other facts
- Listing terms: Cash,Conventional,FHA,VA Loan
- Ownership: Individual
- Road surface type: Paved
Price history
| Date | Event | Price |
|---|---|---|
| 8/20/2025 | Sold | $570,000+1.8%$226/sqft |
Source: | ||
| 7/24/2025 | Pending sale | $560,000$222/sqft |
Source: | ||
| 7/20/2025 | Listed for sale | $560,000$222/sqft |
Source: | ||
| 7/6/2025 | Pending sale | $560,000$222/sqft |
Source: | ||
| 6/29/2025 | Listed for sale | $560,000+51.1%$222/sqft |
Source: | ||
Public tax history
| Year | Property taxes | Tax assessment |
|---|---|---|
| 2025 | $6,602 +2.2% | $35,320 -13.9% |
| 2024 | $6,460 +19.7% | $41,000 |
| 2023 | $5,398 +4.1% | $41,000 +34.5% |
Find assessor info on the county website
Neighborhood: High Point
Nearby schools
GreatSchools rating
- 4/10Southlawn Elementary SchoolGrades: PK-5Distance: 4.5 mi
- 1/10Otho E Stuart Middle SchoolGrades: 6-8Distance: 5.1 mi
- 5/10Prairie View High SchoolGrades: 9-12Distance: 8.1 mi
Schools provided by the listing agent
- Elementary: Southlawn
- Middle: Otho Stuart
- High: Prairie View
- District: School District 27-J
Source: REcolorado. This data may not be complete. We recommend contacting the local school district to confirm school assignments for this home.
Get a cash offer in 3 minutes
Find out how much your home could sell for in as little as 3 minutes with a no-obligation cash offer.
Estimated market value
$561,800
Get a cash offer in 3 minutes
Find out how much your home could sell for in as little as 3 minutes with a no-obligation cash offer.
Estimated market value
$561,800

