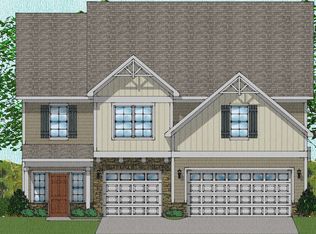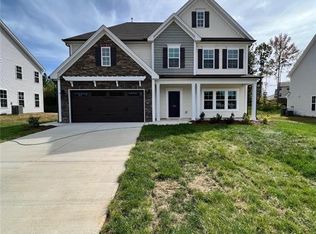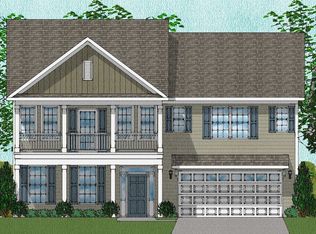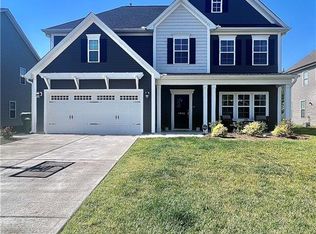Sold for $445,000 on 10/04/24
$445,000
1935 Channel St, Graham, NC 27253
4beds
2,625sqft
Stick/Site Built, Residential, Single Family Residence
Built in 2022
0.47 Acres Lot
$447,500 Zestimate®
$--/sqft
$2,510 Estimated rent
Home value
$447,500
$385,000 - $519,000
$2,510/mo
Zestimate® history
Loading...
Owner options
Explore your selling options
What's special
**MOTIVATED***. Now priced below tax value! Seller willing to negotiate closing cost and personal property** $1,500 in closing cost with acceptable offer. The Denton Ranch floor plan comes with a 3 car garage. This open floor concept from the kitchen to family room featuring a gas fireplace, Primary bedroom on the main level features a Tray Ceiling, a huge W.I.C closet. Two additional bedrooms on the main level. The Kitchen has granite countertops with a Beautiful Island including a Farmhouse Sink, Gas Range, Under Cabinet Lighting, Tiled Backsplash, Soft close drawers in kitchen & bathrooms. This home features LVP throughout the kitchen, family room & dining room, Carpet in the bedrooms, and Bonus Room and hardwood stairs. Bonus room comes with a half bathroom & closet. Upstairs there is the 4th bedroom with a half bath. This could also be a great Bonus room or office. Enjoy the natural light in the Sunroom. This home has a tankless water heater.
Zillow last checked: 8 hours ago
Listing updated: October 06, 2024 at 09:36am
Listed by:
April Mullenaux 336-303-0725,
RE/MAX Realty Consultants
Bought with:
Kristi R. May, 254178
Keller Williams Central
Source: Triad MLS,MLS#: 1135217 Originating MLS: Greensboro
Originating MLS: Greensboro
Facts & features
Interior
Bedrooms & bathrooms
- Bedrooms: 4
- Bathrooms: 3
- Full bathrooms: 2
- 1/2 bathrooms: 1
- Main level bathrooms: 2
Primary bedroom
- Level: Main
- Dimensions: 16.17 x 15.83
Bedroom 2
- Level: Main
- Dimensions: 11.92 x 11.58
Bedroom 3
- Level: Main
- Dimensions: 12.25 x 11.58
Bedroom 4
- Level: Second
- Dimensions: 16.08 x 15
Breakfast
- Level: Main
- Dimensions: 18 x 5.92
Dining room
- Level: Main
- Dimensions: 11.33 x 11.25
Entry
- Level: Main
- Dimensions: 12.25 x 6.42
Kitchen
- Level: Main
- Dimensions: 16.92 x 12.67
Laundry
- Level: Main
- Dimensions: 14.5 x 7.42
Living room
- Level: Main
- Dimensions: 18 x 16.25
Sunroom
- Level: Main
- Dimensions: 11.25 x 10
Heating
- Forced Air, Natural Gas
Cooling
- Central Air
Appliances
- Included: Microwave, Dishwasher, Gas Water Heater, Tankless Water Heater
- Laundry: Dryer Connection, Main Level, Washer Hookup
Features
- Ceiling Fan(s), Kitchen Island, Pantry, Solid Surface Counter
- Flooring: Carpet, Laminate, Tile
- Has basement: No
- Number of fireplaces: 1
- Fireplace features: Gas Log, Great Room
Interior area
- Total structure area: 2,625
- Total interior livable area: 2,625 sqft
- Finished area above ground: 2,625
Property
Parking
- Total spaces: 3
- Parking features: Garage, Driveway, Attached
- Attached garage spaces: 3
- Has uncovered spaces: Yes
Features
- Levels: One and One Half
- Stories: 1
- Pool features: None
Lot
- Size: 0.47 Acres
- Dimensions: 107 x 251 x 32 x 41 x 230
Details
- Parcel number: 177534
- Zoning: R-9
- Special conditions: Owner Sale
Construction
Type & style
- Home type: SingleFamily
- Property subtype: Stick/Site Built, Residential, Single Family Residence
Materials
- Stone, Vinyl Siding
- Foundation: Slab
Condition
- Year built: 2022
Utilities & green energy
- Sewer: Public Sewer
- Water: Public
Community & neighborhood
Location
- Region: Graham
- Subdivision: Rogers Spring
HOA & financial
HOA
- Has HOA: Yes
- HOA fee: $480 annually
Other
Other facts
- Listing agreement: Exclusive Right To Sell
- Listing terms: Cash,Conventional,FHA,VA Loan
Price history
| Date | Event | Price |
|---|---|---|
| 10/4/2024 | Sold | $445,000 |
Source: | ||
| 8/30/2024 | Pending sale | $445,000 |
Source: | ||
| 7/18/2024 | Price change | $445,000-0.9% |
Source: | ||
| 6/28/2024 | Price change | $449,000-0.1% |
Source: | ||
| 6/15/2024 | Price change | $449,500-0.1% |
Source: | ||
Public tax history
| Year | Property taxes | Tax assessment |
|---|---|---|
| 2024 | $2,135 +8.6% | $455,174 |
| 2023 | $1,966 +1513.3% | $455,174 +2327.6% |
| 2022 | $122 | $18,750 |
Find assessor info on the county website
Neighborhood: 27253
Nearby schools
GreatSchools rating
- 8/10Alexander Wilson ElementaryGrades: PK-5Distance: 3.5 mi
- 2/10Southern MiddleGrades: 6-8Distance: 1.6 mi
- 6/10Southern HighGrades: 9-12Distance: 1.8 mi
Schools provided by the listing agent
- Elementary: Alexander Wilson
- Middle: Southern
- High: Southern
Source: Triad MLS. This data may not be complete. We recommend contacting the local school district to confirm school assignments for this home.

Get pre-qualified for a loan
At Zillow Home Loans, we can pre-qualify you in as little as 5 minutes with no impact to your credit score.An equal housing lender. NMLS #10287.



