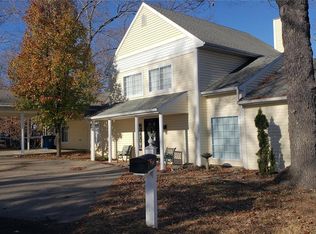Welcome to your Beautiful Lake of the Ozarks Dream Home! This one checks the boxes, Parking for 10 Vehicles and flat and easy in and out, Views for MILES! Few steps into the home, 2 car garage, 3 Bedrooms, 3 Baths, with bonus spaces that can be made into more sleeping area's or bedrooms! Want to work from home? The home has a private entrance to use! Pets have a private fenced area so they are safely contained with Pet Door. Steps an issue for you? NO WORRIES complete with maintained Tram to the Lake Front Martini Deck and Dock and an easy staircase with landings and rails for your daily exercise! The home is filled with tons of Personality & Possibilities and has been Loved and Cared for by owners for 26 years! Huge Pantry, Wood Burning Fireplace, Exposed Beams and Natural Light with Windows Galore to enjoy the VIEW! Complete with Wet Bar Rm., Cabinets have Pullouts throughout home! VRBO is allowed! Be prepared to DANCE your HAPPY DANCE because you now have the room! 3200 sq. ft!
This property is off market, which means it's not currently listed for sale or rent on Zillow. This may be different from what's available on other websites or public sources.
