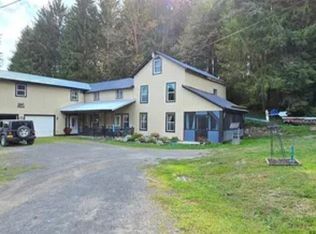Closed
$295,000
1935 Kohne Rd, Dryden, NY 13053
1beds
987sqft
Single Family Residence
Built in 1976
8.31 Acres Lot
$295,400 Zestimate®
$299/sqft
$1,223 Estimated rent
Home value
$295,400
Estimated sales range
Not available
$1,223/mo
Zestimate® history
Loading...
Owner options
Explore your selling options
What's special
Nestled on 8.5 private acres in the sought-after Dryden/Virgil area, just 7 minutes from the heart of Dryden and Greek Peak, this charming log cabin offers the perfect blend of rustic character and modern comfort. Featuring a freshly painted front deck, vibrant landscaping, and a durable metal roof, the home is both welcoming and low-maintenance. Inside, you'll find warm wood-paneled walls and ceilings, one cozy bedroom, a versatile nook that can serve as an additional sleeping space or reading area, and a lofted upper level perfect for a home office or creative studio. Surrounded by mature trees and lush greenery, this serene retreat provides ultimate privacy while remaining conveniently close to town amenities, making it an ideal full-time residence, weekend getaway, or short-term rental investment.
Zillow last checked: 8 hours ago
Listing updated: August 19, 2025 at 06:14am
Listed by:
Vincent Ferrara 607-229-8573,
Howard Hanna S Tier Inc
Bought with:
Chantel Hammond, 10401320467
MyTown Realty LLC
Source: NYSAMLSs,MLS#: R1608079 Originating MLS: Ithaca Board of Realtors
Originating MLS: Ithaca Board of Realtors
Facts & features
Interior
Bedrooms & bathrooms
- Bedrooms: 1
- Bathrooms: 1
- Full bathrooms: 1
- Main level bathrooms: 1
- Main level bedrooms: 1
Bedroom 1
- Level: First
- Dimensions: 14.00 x 11.00
Bedroom 1
- Level: First
- Dimensions: 14.00 x 11.00
Dining room
- Level: First
- Dimensions: 15.00 x 23.00
Dining room
- Level: First
- Dimensions: 15.00 x 23.00
Foyer
- Level: First
- Dimensions: 4.00 x 7.00
Foyer
- Level: First
- Dimensions: 4.00 x 7.00
Kitchen
- Level: First
- Dimensions: 14.00 x 11.00
Kitchen
- Level: First
- Dimensions: 14.00 x 11.00
Living room
- Level: First
- Dimensions: 14.00 x 15.00
Living room
- Level: First
- Dimensions: 14.00 x 15.00
Heating
- Propane, Forced Air
Appliances
- Included: Dryer, Electric Oven, Electric Range, Electric Water Heater, Microwave, Refrigerator, Washer
- Laundry: Main Level
Features
- Cathedral Ceiling(s), Separate/Formal Living Room, Other, See Remarks, Skylights, Bedroom on Main Level
- Flooring: Hardwood, Laminate, Tile, Varies
- Windows: Skylight(s)
- Basement: Crawl Space
- Number of fireplaces: 1
Interior area
- Total structure area: 987
- Total interior livable area: 987 sqft
Property
Parking
- Parking features: No Garage
Features
- Levels: One
- Stories: 1
- Exterior features: Gravel Driveway
Lot
- Size: 8.31 Acres
- Dimensions: 565 x 710
- Features: Irregular Lot, Other, See Remarks
Details
- Parcel number: 11460013500000010060000000
- Special conditions: Standard
Construction
Type & style
- Home type: SingleFamily
- Architectural style: Cabin,Log Home
- Property subtype: Single Family Residence
Materials
- Log, Spray Foam Insulation
- Foundation: Block
Condition
- Resale
- Year built: 1976
Utilities & green energy
- Sewer: Septic Tank
- Water: Well
Community & neighborhood
Location
- Region: Dryden
Other
Other facts
- Listing terms: Cash,Conventional,FHA,USDA Loan,VA Loan
Price history
| Date | Event | Price |
|---|---|---|
| 8/19/2025 | Pending sale | $279,000-5.4%$283/sqft |
Source: | ||
| 8/11/2025 | Sold | $295,000+5.7%$299/sqft |
Source: | ||
| 5/22/2025 | Contingent | $279,000$283/sqft |
Source: | ||
| 5/20/2025 | Listed for sale | $279,000+301.4%$283/sqft |
Source: | ||
| 2/1/2013 | Sold | $69,500-18.1%$70/sqft |
Source: | ||
Public tax history
| Year | Property taxes | Tax assessment |
|---|---|---|
| 2024 | -- | $89,900 |
| 2023 | -- | $89,900 |
| 2022 | -- | $89,900 |
Find assessor info on the county website
Neighborhood: 13053
Nearby schools
GreatSchools rating
- NAFranklyn S Barry SchoolGrades: K-2Distance: 6.4 mi
- 3/10Cortland Junior High SchoolGrades: 7-8Distance: 6.9 mi
- 6/10Cortland Junior Senior High SchoolGrades: 9-12Distance: 6.8 mi
Schools provided by the listing agent
- Elementary: Franklyn S Barry
- District: Cortland
Source: NYSAMLSs. This data may not be complete. We recommend contacting the local school district to confirm school assignments for this home.
