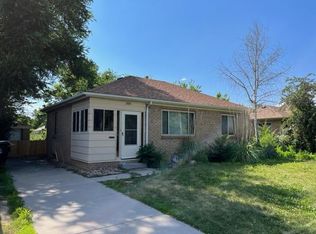This home was previously rented as two separate apartments, and is now available as originally designed! Lots of options in how to use this two-story home! The spacious second story room with large private deck and Morning Kitchen can be a bedroom, home office or additional family room. Three additional bedrooms, one full bathroom and one 3/4 bathroom. New IKEA kitchen and appliances on the main floor; new washer dryer. Tons of closet and storage space, charming built-in bookcases throughout. Large windows and huge fenced backyard perfect for the right pet! Attached 2-car garage. Room to breathe and secluded at the end of a street with no through traffic, next to walking and bike paths! Walk to DU and light rail; cycle to Platte Park or Wash Park; take a short drive to Cherry Creek, SOBRO and Downtown Denver. Exceptional schools in district including University Park Elementary, Merrill Middle and Denver South High!
Hardwood floors on main level and staircase; new carpet upstairs. Oversized main floor family room with wood burning fireplace can dual-function as a home office space. Home is freshly painted in neutral white. Ceiling fans in bedrooms.
NO SMOKING. Will consider pets with additional security deposit and monthly pet rent.
Please apply through the Zillow application and email Amalia for more information.
Terms: Lease: 12 months
Available Now
Rent: $3,450.00/ month
Security Deposit: $3,450.00
Utilities, Cable and Trash not included
12 Month Lease. Utilities and Trash not included.
House for rent
Accepts Zillow applications
$3,450/mo
1935 S Madison St, Denver, CO 80210
4beds
1,450sqft
Price may not include required fees and charges.
Single family residence
Available now
Cats, dogs OK
Window unit, ceiling fan
In unit laundry
Attached garage parking
Forced air, fireplace
What's special
Huge fenced backyardMorning kitchenNew carpet upstairsCharming built-in bookcasesWood burning fireplaceCeiling fans in bedrooms
- 40 days
- on Zillow |
- -- |
- -- |
Travel times
Facts & features
Interior
Bedrooms & bathrooms
- Bedrooms: 4
- Bathrooms: 2
- Full bathrooms: 2
Heating
- Forced Air, Fireplace
Cooling
- Window Unit, Ceiling Fan
Appliances
- Included: Dishwasher, Dryer, Washer
- Laundry: In Unit
Features
- Ceiling Fan(s)
- Flooring: Hardwood
- Has fireplace: Yes
Interior area
- Total interior livable area: 1,450 sqft
Property
Parking
- Parking features: Attached, Off Street
- Has attached garage: Yes
- Details: Contact manager
Features
- Patio & porch: Deck
- Exterior features: Bicycle storage, Cable not included in rent, Garbage not included in rent, Heating system: Forced Air, Large Backyard
Details
- Parcel number: 0525105010000
Construction
Type & style
- Home type: SingleFamily
- Property subtype: Single Family Residence
Community & HOA
Location
- Region: Denver
Financial & listing details
- Lease term: 1 Year
Price history
| Date | Event | Price |
|---|---|---|
| 8/12/2025 | Price change | $3,450-8%$2/sqft |
Source: Zillow Rentals | ||
| 7/23/2025 | Price change | $3,750-5.1%$3/sqft |
Source: Zillow Rentals | ||
| 7/5/2025 | Listed for rent | $3,950+54.6%$3/sqft |
Source: Zillow Rentals | ||
| 4/2/2024 | Listing removed | -- |
Source: Zillow Rentals | ||
| 4/2/2024 | Price change | $2,555+4.3%$2/sqft |
Source: Zillow Rentals | ||
![[object Object]](https://photos.zillowstatic.com/fp/31f35c8f4242044a71a12c8c18ffd5de-p_i.jpg)
