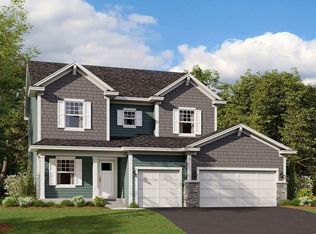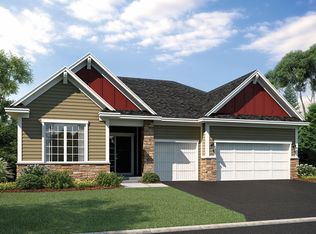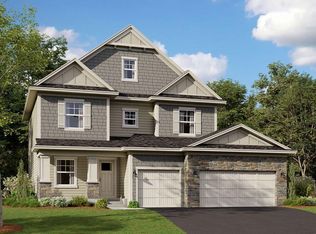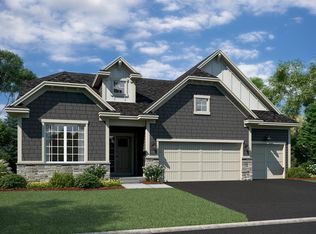Closed
$592,150
1935 Sparrow Drive Sparrow Dr, Shakopee, MN 55379
4beds
2,624sqft
Single Family Residence
Built in 2025
8,712 Square Feet Lot
$593,000 Zestimate®
$226/sqft
$-- Estimated rent
Home value
$593,000
$563,000 - $623,000
Not available
Zestimate® history
Loading...
Owner options
Explore your selling options
What's special
READY NOW!!!
Step inside the Victoria and you'll be stepping into an expansive, four-bedroom, two-and-a-half bath home boasting 2624 square feet. With a unique exterior design, you'll be sure to have a home you'll love inside and out.
Enter this stunning home and you'll instantly be greeted by a flex room, with double-door entry, which can serve as an office or multipurpose room. Further back, you'll find an open-concept main living area, where the kitchen (which features stainless steel appliances) blends seamlessly with the dining and family rooms, making entertaining and family conversation effortless. The fireplace in the family room makes this a focal point and a perfect backdrop for family photos. A conveniently located mud room and half bath are located just inside the 3-car garage entry.
Keep loved ones close at night with 3 bedrooms located on the upper level, along with the laundry room. Your beautiful owner's en-suite showcases a spacious walk-in closet and attached spa-like bathroom, making this space a great place to unwind at the end of the day.
Zillow last checked: 8 hours ago
Listing updated: December 02, 2025 at 06:17am
Listed by:
Louis Alan Sorrell 612-385-3156,
M/I Homes,
Mike Reinhart 612-250-9076
Bought with:
Jody L Peterson Lodge
Coldwell Banker Realty
Source: NorthstarMLS as distributed by MLS GRID,MLS#: 6807014
Facts & features
Interior
Bedrooms & bathrooms
- Bedrooms: 4
- Bathrooms: 3
- Full bathrooms: 1
- 3/4 bathrooms: 1
- 1/2 bathrooms: 1
Bedroom 1
- Level: Upper
- Area: 195.75 Square Feet
- Dimensions: 13.5 x 14.5
Bedroom 2
- Level: Upper
- Area: 132.25 Square Feet
- Dimensions: 11.5 x 11.5
Bedroom 3
- Level: Upper
- Area: 132 Square Feet
- Dimensions: 12 x 11
Bedroom 4
- Level: Upper
- Area: 132 Square Feet
- Dimensions: 12 x 11
Family room
- Level: Main
- Area: 289 Square Feet
- Dimensions: 17 x 17
Flex room
- Level: Main
- Area: 132 Square Feet
- Dimensions: 11 x 12
Kitchen
- Level: Main
- Area: 212.5 Square Feet
- Dimensions: 17 x 12.5
Loft
- Level: Upper
- Area: 181.25 Square Feet
- Dimensions: 14.5 x 12.5
Sun room
- Level: Main
- Area: 160 Square Feet
- Dimensions: 16 x 10
Heating
- Forced Air, Fireplace(s)
Cooling
- Central Air
Appliances
- Included: Dishwasher, Gas Water Heater, Microwave, Range, Refrigerator, Stainless Steel Appliance(s), Wall Oven
Features
- Basement: Concrete
- Number of fireplaces: 1
- Fireplace features: Electric
Interior area
- Total structure area: 2,624
- Total interior livable area: 2,624 sqft
- Finished area above ground: 2,624
- Finished area below ground: 0
Property
Parking
- Total spaces: 3
- Parking features: Attached, Asphalt
- Attached garage spaces: 3
- Details: Garage Dimensions (29x22)
Accessibility
- Accessibility features: None
Features
- Levels: Two
- Stories: 2
Lot
- Size: 8,712 sqft
- Dimensions: 65 x 131 x 65 x 138
Details
- Foundation area: 1312
- Parcel number: 275170120
- Zoning description: Residential-Single Family
Construction
Type & style
- Home type: SingleFamily
- Property subtype: Single Family Residence
Materials
- Brick/Stone, Vinyl Siding
- Roof: Age 8 Years or Less
Condition
- Age of Property: 0
- New construction: Yes
- Year built: 2025
Details
- Builder name: HANS HAGEN HOMES AND M/I HOMES
Utilities & green energy
- Gas: Natural Gas
- Sewer: City Sewer/Connected
- Water: City Water/Connected
Community & neighborhood
Location
- Region: Shakopee
- Subdivision: Valley Crest Third Add
HOA & financial
HOA
- Has HOA: Yes
- HOA fee: $44 monthly
- Services included: Other, Professional Mgmt, Shared Amenities
- Association name: RowCal
- Association phone: 651-233-1307
Other
Other facts
- Available date: 10/01/2025
- Road surface type: Paved
Price history
| Date | Event | Price |
|---|---|---|
| 12/1/2025 | Sold | $592,150-0.5%$226/sqft |
Source: | ||
| 11/10/2025 | Pending sale | $595,000$227/sqft |
Source: | ||
| 10/21/2025 | Listed for sale | $595,000-0.8%$227/sqft |
Source: | ||
| 10/21/2025 | Listing removed | $599,990$229/sqft |
Source: | ||
| 9/30/2025 | Price change | $599,990-3.1%$229/sqft |
Source: | ||
Public tax history
Tax history is unavailable.
Neighborhood: 55379
Nearby schools
GreatSchools rating
- 6/10Eagle Creek Elementary SchoolGrades: K-5Distance: 2.1 mi
- 5/10Shakopee East Junior High SchoolGrades: 6-8Distance: 1.9 mi
- 7/10Shakopee Senior High SchoolGrades: 9-12Distance: 2.7 mi
Get a cash offer in 3 minutes
Find out how much your home could sell for in as little as 3 minutes with a no-obligation cash offer.
Estimated market value
$593,000
Get a cash offer in 3 minutes
Find out how much your home could sell for in as little as 3 minutes with a no-obligation cash offer.
Estimated market value
$593,000



