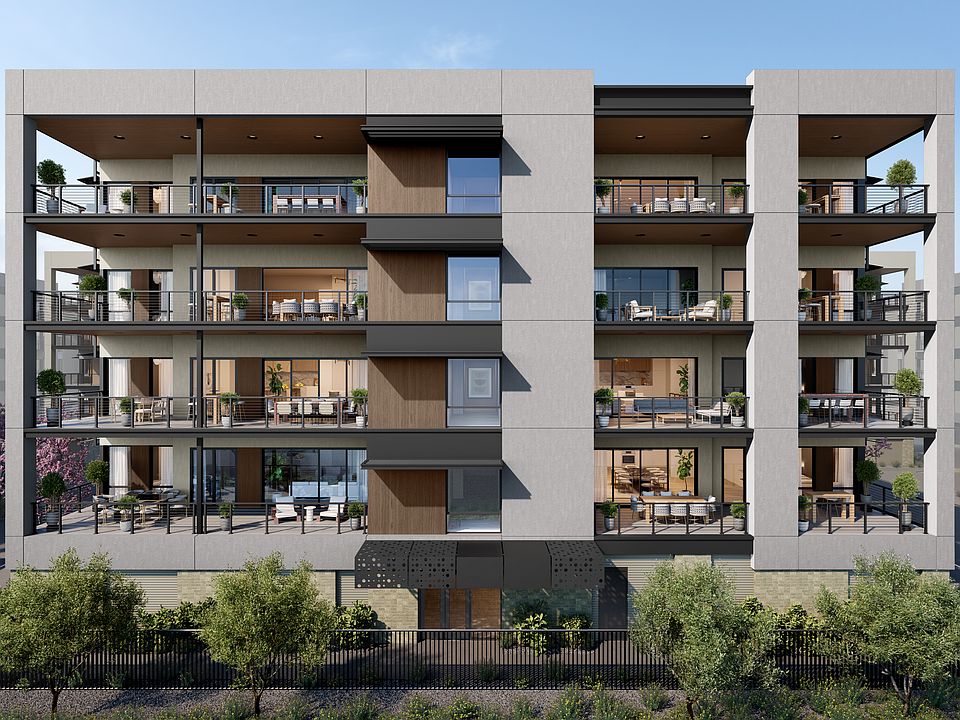Be the first to tour Residence 5014, a stunning 3-bedroom, 3.5-bath top-floor home offering 2,768 square feet of thoughtfully designed living space. This is the largest floor plan at Portico, opening onto a 39' x 13' terrace for a seamless indoor-outdoor living experience. The home is complete with luxury upgrades and finishes, including a chef's kitchen with Italian cabinetry, full-height backsplash, built-in pantry, Sub-Zero/Wolf/Bosch appliances, and an expansive waterfall island. Enjoy spacious bedrooms, each with a beautifully appointed en-suite bath, and a powder room for guests. The primary suite is a private retreat, boasting its own terrace, a spa-inspired bath with freestanding tub, and a generous walk-in closet. The residence also includes a developer warranty and two indoor garage parking spaces. Located in North Scottsdale's new luxury corridor at Loop 101 and Scottsdale Road, Portico is a private gated community offering resort-style amenities, including a clubhouse, pool, state-of-the-art fitness center, and more.
New construction
$2,200,000
19355 N 73rd Way #5014, Scottsdale, AZ 85255
3beds
2,768sqft
Est.:
Condominium
Built in 2025
-- sqft lot
$-- Zestimate®
$795/sqft
$970/mo HOA
What's special
Primary suiteEn-suite bathPrivate retreatSeamless indoor-outdoor living experienceExpansive waterfall islandLuxury upgrades and finishesItalian cabinetry
Call: (480) 937-2944
- 115 days |
- 318 |
- 9 |
Zillow last checked: 8 hours ago
Listing updated: November 23, 2025 at 11:52pm
Listed by:
Kelly Krygier 480-695-1097,
Cambridge Properties,
Keith M Mishkin 602-788-1700,
Cambridge Properties
Source: ARMLS,MLS#: 6906072

Travel times
Schedule tour
Select your preferred tour type — either in-person or real-time video tour — then discuss available options with the builder representative you're connected with.
Facts & features
Interior
Bedrooms & bathrooms
- Bedrooms: 3
- Bathrooms: 4
- Full bathrooms: 3
- 1/2 bathrooms: 1
Heating
- Electric
Cooling
- Central Air, Programmable Thmstat
Appliances
- Included: Gas Cooktop
Features
- High Speed Internet, Double Vanity, 9+ Flat Ceilings, No Interior Steps, Kitchen Island, Pantry, Full Bth Master Bdrm, Separate Shwr & Tub
- Flooring: Carpet, Tile, Wood
- Windows: Low Emissivity Windows, Solar Screens, Double Pane Windows
- Has basement: No
Interior area
- Total structure area: 2,768
- Total interior livable area: 2,768 sqft
Property
Parking
- Total spaces: 2
- Parking features: Garage Door Opener, Assigned, Community Structure
- Garage spaces: 2
Features
- Stories: 5
- Patio & porch: Covered
- Exterior features: Balcony, Storage
- Spa features: None
- Fencing: Block,Wrought Iron
- Has view: Yes
- View description: Mountain(s)
Lot
- Size: 2,768 Square Feet
- Features: East/West Exposure, Desert Back, Desert Front
Details
- Parcel number: 21505376
Construction
Type & style
- Home type: Condo
- Architectural style: Contemporary
- Property subtype: Condominium
- Attached to another structure: Yes
Materials
- Brick Veneer, Stucco, Steel Frame, Painted, Block
- Roof: Foam
Condition
- To Be Built
- New construction: Yes
- Year built: 2025
Details
- Builder name: Client of Cambridge Properties
Utilities & green energy
- Sewer: Public Sewer
- Water: City Water
Green energy
- Water conservation: Tankless Ht Wtr Heat, Recirculation Pump
Community & HOA
Community
- Features: Gated, Community Spa Htd, Biking/Walking Path, Fitness Center
- Security: Fire Sprinkler System
- Subdivision: Portico
HOA
- Has HOA: Yes
- Services included: Roof Repair, Insurance, Sewer, Pest Control, Maintenance Grounds, Street Maint, Front Yard Maint, Gas, Trash, Water, Roof Replacement, Maintenance Exterior
- HOA fee: $970 monthly
- HOA name: Portico Condos
- HOA phone: 602-560-6145
Location
- Region: Scottsdale
Financial & listing details
- Price per square foot: $795/sqft
- Date on market: 8/14/2025
- Cumulative days on market: 116 days
- Listing terms: Cash,Conventional
- Ownership: Condominium
About the community
PoolParkClubhouseViews
Portico is a collection of 112 luxury mid-rise condominium residences located in North Scottsdale within the One Scottsdale masterplan development. Designed by the award-winning architecture firm KTGY, this private gated community will offer thoughtfully designed homes with the McDowell Mountains serving as nature's serene background. With its clubhouse, outdoor pool, and state-of-the-art fitness center, Portico presents a lifestyle that is active and richly satisfying. With each exceptional residence, high-end features come standard including Italian cabinetry, Sub-Zero and Wolf appliances, 1.25'' quartz countertops and wood flooring throughout living areas. High quality construction and large outdoor terraces create your perfect sanctuary.
Source: Belgravia Group

