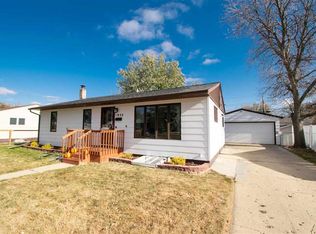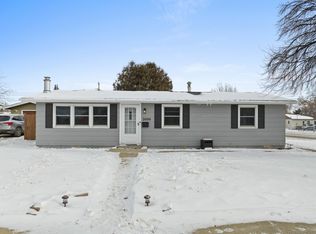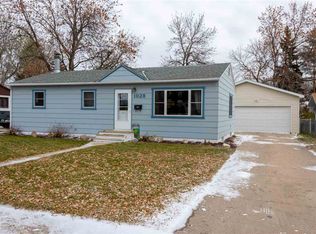Sold on 09/04/25
Price Unknown
1936 7th St NW, Minot, ND 58703
5beds
2baths
1,920sqft
Single Family Residence
Built in 1957
-- sqft lot
$-- Zestimate®
$--/sqft
$1,814 Estimated rent
Home value
Not available
Estimated sales range
Not available
$1,814/mo
Zestimate® history
Loading...
Owner options
Explore your selling options
What's special
Move-in Ready Home on Minot’s North Hill with Extensive Updates! Perfectly situated atop North Hill, this charming and fully updated starter home is just minutes from everyday conveniences — including grocery stores, the new Minot North High School, and the soccer complex. Step inside to find a beautifully remodeled kitchen (2018) with quartz countertops, updated cabinetry, tile flooring, and quality appliances including an induction cooktop, wall oven, microwave, and garbage disposal. In 2024, a new refrigerator and dishwasher were added, complete with a 5-year warranty. The home’s updates continue throughout: Refinished wood floors (2014, 5 coats of poly) 96% efficiency Bryant furnace & AC (2020) Water heater (2024) Anderson windows (2019) Solid core main-level doors (2022, $4,500) Fresh main-level paint (July 2025) Custom blinds, new bathroom vanities, updated basement bath with tile shower, insulated garage & attic, and a pellet stove for cozy winters. The fully fenced backyard (2020) offers privacy for outdoor enjoyment. Egress basement windows and French drains (2016) add peace of mind. A new main-level bath fan (2025) and garage door openers round out the thoughtful upgrades. This home blends comfort, efficiency, and style in a highly desirable location. All the work has been done — just move in and enjoy!
Zillow last checked: 8 hours ago
Listing updated: September 04, 2025 at 09:56am
Listed by:
Betsy Trudell 701-721-4564,
SIGNAL REALTY
Source: Minot MLS,MLS#: 251295
Facts & features
Interior
Bedrooms & bathrooms
- Bedrooms: 5
- Bathrooms: 2
- Main level bathrooms: 1
- Main level bedrooms: 3
Primary bedroom
- Description: Hardwood / Custom Blinds
- Level: Main
Bedroom 1
- Description: Hardwood / Custom Blinds
- Level: Main
Bedroom 2
- Description: Hardwood / Custom Blinds
- Level: Main
Bedroom 3
- Description: Carpet
- Level: Lower
Bedroom 4
- Description: Carpet
- Level: Lower
Dining room
- Description: Hardwood
- Level: Main
Family room
- Description: Carpet
- Level: Lower
Kitchen
- Description: Ceramic Tile / Quartz
- Level: Main
Living room
- Description: Hardwood / Cove Ceiling
- Level: Main
Heating
- Forced Air, Natural Gas
Cooling
- Central Air
Appliances
- Included: Microwave, Dishwasher, Disposal, Refrigerator, Range/Oven
- Laundry: Lower Level
Features
- Flooring: Carpet, Ceramic Tile, Hardwood, Tile
- Basement: Finished,Full
- Has fireplace: No
Interior area
- Total structure area: 1,920
- Total interior livable area: 1,920 sqft
- Finished area above ground: 960
Property
Parking
- Total spaces: 2
- Parking features: Detached, Garage: Heated, Insulated, Lights, Opener, Work Shop, Driveway: Concrete
- Garage spaces: 2
- Has uncovered spaces: Yes
Features
- Levels: One
- Stories: 1
- Patio & porch: Deck, Patio
- Fencing: Fenced
Details
- Additional structures: Shed(s)
- Parcel number: MI112440200200
- Zoning: R1
Construction
Type & style
- Home type: SingleFamily
- Property subtype: Single Family Residence
Materials
- Foundation: Concrete Perimeter
- Roof: Asphalt
Condition
- New construction: No
- Year built: 1957
Utilities & green energy
- Sewer: City
- Water: City
Community & neighborhood
Location
- Region: Minot
Price history
| Date | Event | Price |
|---|---|---|
| 9/4/2025 | Sold | -- |
Source: | ||
| 8/18/2025 | Pending sale | $309,900+47.6%$161/sqft |
Source: | ||
| 5/20/2013 | Listing removed | $209,900$109/sqft |
Source: Coldwell Banker #131188 | ||
| 5/6/2013 | Listed for sale | $209,900$109/sqft |
Source: Coldwell Banker #131188 | ||
Public tax history
| Year | Property taxes | Tax assessment |
|---|---|---|
| 2024 | $2,652 -15.5% | $214,000 +6.5% |
| 2023 | $3,140 | $201,000 +6.3% |
| 2022 | -- | $189,000 +6.2% |
Find assessor info on the county website
Neighborhood: 58703
Nearby schools
GreatSchools rating
- 5/10Lewis And Clark Elementary SchoolGrades: PK-5Distance: 0.4 mi
- 5/10Erik Ramstad Middle SchoolGrades: 6-8Distance: 1.3 mi
- NASouris River Campus Alternative High SchoolGrades: 9-12Distance: 0.9 mi
Schools provided by the listing agent
- District: Minot #1
Source: Minot MLS. This data may not be complete. We recommend contacting the local school district to confirm school assignments for this home.


