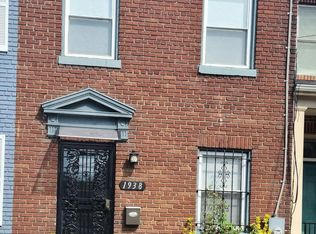Completely renovated 2BR 1.5BA rowhouse in Brentwood-Ivy City! Hardwood flrs, moldings, neutral palette, recessed lights ~ sophisticated finishes thruout. Galley kitchen with S/S, quartz counters, glass backsplash, faces wood floored dining area. Family room and half bath in back with door to pvt fenced back yard. Upstairs find two BRs, full BA. Zoning allows building up & out ~ great potential!
This property is off market, which means it's not currently listed for sale or rent on Zillow. This may be different from what's available on other websites or public sources.


