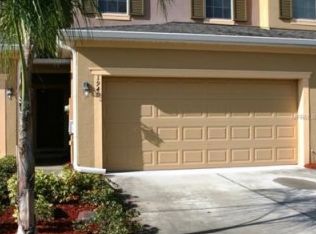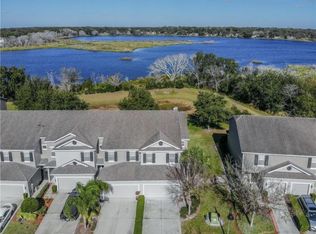Gorgeous townhome located on the Beautifully and very well maintained community of Prairie Lake Preserve. This is one of the few units with a view to the Prairie Lake which makes It unique. The townhome is in excellent shape offering a kitchen with granite counters and upgraded 42" cabinets with crown molding, a spacey master bedroom with a lovely master bathroom and walk-in Closet, a second bedroom also offering a walk-in closet and avery nice sized third bedroom . Laundry is perfectly located upstairs. This unit also offers a two car garage plus drive way space. A New Water Heater has been installed, plus a Nest Thermostat which will save you hundred of dollars on power bills. Sit and relax on your screened back porch and enjoy the Prairie Lake sunsets!!! Just minutes away from the 429, 408, Turnpike and most major highways!!!
This property is off market, which means it's not currently listed for sale or rent on Zillow. This may be different from what's available on other websites or public sources.

