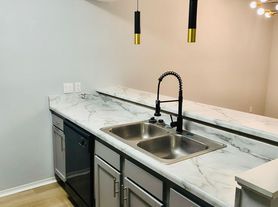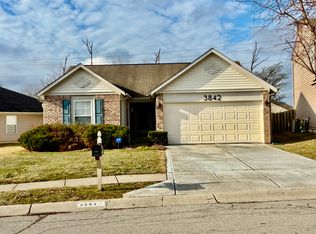Nestled at 1936 Heather CT, INDIANAPOLIS, IN, this single-family residence in Marion County presents an inviting home, ready to welcome its new owners. Within this ranch-style home, discover three bedrooms designed to provide personal space and rest. The two full bathrooms offer convenience and accommodate the needs of daily living. The heart of the home is the living area, encompassing 1107 square feet, offering a layout conducive to both relaxation and entertainment. Outside, the fenced backyard presents a secure space for recreation and leisure, complemented by a patio that extends the living area outdoors. Imagine evenings spent enjoying the fresh air in your private retreat. With a lot size of 7362 square feet, there is abundant space for gardening, play, and outdoor activities. Built in 1963, this one-story residence offers a blend of classic charm and modern comfort. This Indianapolis residence offers the perfect blend of comfort and outdoor enjoyment.
House for rent
$1,500/mo
1936 Heather Ct, Indianapolis, IN 46229
3beds
1,107sqft
Price may not include required fees and charges.
Singlefamily
Available Sat Nov 15 2025
-- Pets
Central air
In unit laundry
1 Attached garage space parking
Forced air
What's special
Fenced backyardThree bedroomsPrivate retreat
- 18 days
- on Zillow |
- -- |
- -- |
Travel times
Renting now? Get $1,000 closer to owning
Unlock a $400 renter bonus, plus up to a $600 savings match when you open a Foyer+ account.
Offers by Foyer; terms for both apply. Details on landing page.
Facts & features
Interior
Bedrooms & bathrooms
- Bedrooms: 3
- Bathrooms: 2
- Full bathrooms: 2
Heating
- Forced Air
Cooling
- Central Air
Appliances
- Included: Dishwasher, Dryer, Oven, Refrigerator, Washer
- Laundry: In Unit, Main Level
Features
- Attic Access, Eat-in Kitchen, High Speed Internet, Pantry
- Attic: Yes
Interior area
- Total interior livable area: 1,107 sqft
Property
Parking
- Total spaces: 1
- Parking features: Attached, Covered
- Has attached garage: Yes
Features
- Stories: 1
- Exterior features: Architecture Style: Ranch Rambler, Attached, Attic Access, Cul-De-Sac, Eat-in Kitchen, Garage Parking Other(Service Door), Gas Water Heater, Heating system: Forced Air, High Speed Internet, Lot Features: Cul-De-Sac, Mature Trees, Main Level, Mature Trees, No Utilities included in rent, Pantry, Wood Work Stained
Details
- Parcel number: 490833111019000700
Construction
Type & style
- Home type: SingleFamily
- Architectural style: RanchRambler
- Property subtype: SingleFamily
Condition
- Year built: 1963
Community & HOA
Location
- Region: Indianapolis
Financial & listing details
- Lease term: 12 Months
Price history
| Date | Event | Price |
|---|---|---|
| 9/16/2025 | Listed for rent | $1,500+13.2%$1/sqft |
Source: MIBOR as distributed by MLS GRID #22062979 | ||
| 10/2/2023 | Listing removed | -- |
Source: MIBOR as distributed by MLS GRID #21945705 | ||
| 9/27/2023 | Listed for rent | $1,325+32.5%$1/sqft |
Source: MIBOR as distributed by MLS GRID #21945705 | ||
| 9/29/2020 | Listing removed | $1,000$1/sqft |
Source: Triple E Realty, LLC #21740341 | ||
| 9/22/2020 | Listed for rent | $1,000+5.3%$1/sqft |
Source: Triple E Realty, LLC #21740341 | ||

