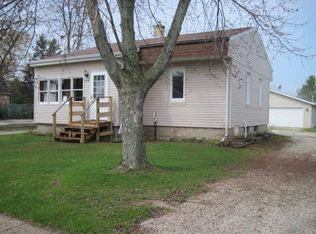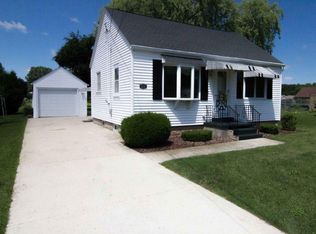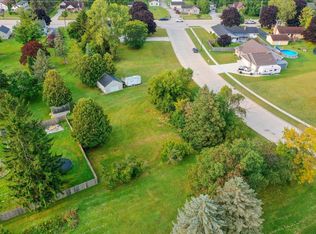Sold
$220,000
1936 Herman Rd, Manitowoc, WI 54220
4beds
1,936sqft
Single Family Residence
Built in 1973
0.66 Acres Lot
$224,700 Zestimate®
$114/sqft
$2,068 Estimated rent
Home value
$224,700
$171,000 - $297,000
$2,068/mo
Zestimate® history
Loading...
Owner options
Explore your selling options
What's special
UNIQUE property on the edge of town & in the city limits of Manitowoc! This "log" home gives you that up north feeling but doesn't overwhelm you. Situated on a HUGE, 100x288. .66 acre lot, so plenty of room to roam & play. Enjoy this 4BR, 2BA, 1.5 story that hosts endless features from the vaulted ceilings in kitchen to the 1st floor primary bedroom w/2 closets! Skylights add so much natural light they open for airflow, NICE! Kitchen is the center of entertaining and living...island, tile floors & counters, all appliances included, skylights & access to the deck thru patio doors. 1st flr laundry rm. Upstairs has 2 BRs, more skylights & full bath. Rec rm in LL is nice to have. Need TLC on garage & exterior. 48 hr bind/no bind wkds/hldys. PRE-CERTIFIED. Flooring is painted in LL
Zillow last checked: 8 hours ago
Listing updated: September 30, 2025 at 03:01am
Listed by:
Keith Krepline 920-540-1322,
Coldwell Banker Real Estate Group
Bought with:
Non-Member Account
RANW Non-Member Account
Source: RANW,MLS#: 50313049
Facts & features
Interior
Bedrooms & bathrooms
- Bedrooms: 4
- Bathrooms: 2
- Full bathrooms: 2
Bedroom 1
- Level: Main
- Dimensions: 20X12
Bedroom 2
- Level: Main
- Dimensions: 9X12
Bedroom 3
- Level: Upper
- Dimensions: 9X14
Bedroom 4
- Level: Upper
- Dimensions: 9x11
Formal dining room
- Level: Main
- Dimensions: 12X11
Kitchen
- Level: Main
- Dimensions: 16X14
Living room
- Level: Main
- Dimensions: 16X16
Other
- Description: Laundry
- Level: Main
- Dimensions: 8X11
Other
- Description: Rec Room
- Level: Lower
- Dimensions: 16x14
Heating
- Radiant
Appliances
- Included: Dishwasher, Dryer, Microwave, Range, Refrigerator, Washer
Features
- Kitchen Island, Vaulted Ceiling(s)
- Windows: Skylight(s)
- Basement: Finished,Full,Sump Pump
- Has fireplace: Yes
- Fireplace features: Free Standing, Wood Burning
Interior area
- Total interior livable area: 1,936 sqft
- Finished area above ground: 1,736
- Finished area below ground: 200
Property
Parking
- Total spaces: 2
- Parking features: Detached
- Garage spaces: 2
Accessibility
- Accessibility features: 1st Floor Bedroom, 1st Floor Full Bath, Laundry 1st Floor, Level Drive, Level Lot, Stall Shower
Features
- Patio & porch: Deck
Lot
- Size: 0.66 Acres
- Dimensions: 100 X 288
- Features: Sidewalk
Details
- Parcel number: 719003090
- Zoning: Residential
- Special conditions: Non Arms Length
Construction
Type & style
- Home type: SingleFamily
- Architectural style: Log,Transitional
- Property subtype: Single Family Residence
Materials
- Shake Siding
- Foundation: Block
Condition
- New construction: No
- Year built: 1973
Utilities & green energy
- Sewer: Public Sewer
- Water: Public
Community & neighborhood
Location
- Region: Manitowoc
Price history
| Date | Event | Price |
|---|---|---|
| 9/26/2025 | Sold | $220,000-4.3%$114/sqft |
Source: RANW #50313049 Report a problem | ||
| 8/23/2025 | Contingent | $229,900$119/sqft |
Source: | ||
| 8/7/2025 | Listed for sale | $229,900+50.3%$119/sqft |
Source: RANW #50313049 Report a problem | ||
| 7/6/2021 | Sold | $153,000+11.7%$79/sqft |
Source: Public Record Report a problem | ||
| 8/29/2013 | Listing removed | $137,000$71/sqft |
Source: Action Realty #1308551 Report a problem | ||
Public tax history
| Year | Property taxes | Tax assessment |
|---|---|---|
| 2024 | $2,882 | $165,600 |
| 2023 | -- | $165,600 +9% |
| 2022 | -- | $151,900 |
Find assessor info on the county website
Neighborhood: 54220
Nearby schools
GreatSchools rating
- 3/10Jackson Elementary SchoolGrades: K-5Distance: 1.3 mi
- 5/10Wilson Junior High SchoolGrades: 6-8Distance: 1.7 mi
- 4/10Lincoln High SchoolGrades: 9-12Distance: 3.3 mi

Get pre-qualified for a loan
At Zillow Home Loans, we can pre-qualify you in as little as 5 minutes with no impact to your credit score.An equal housing lender. NMLS #10287.


