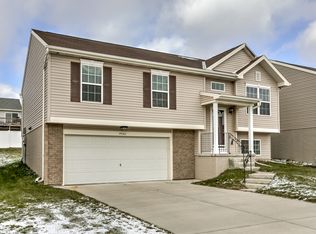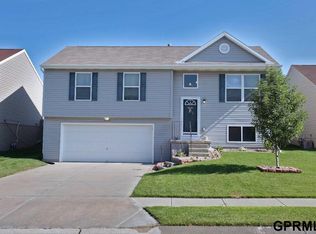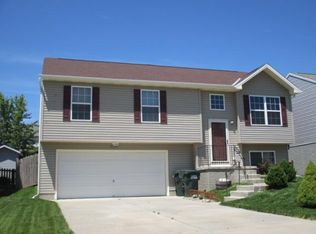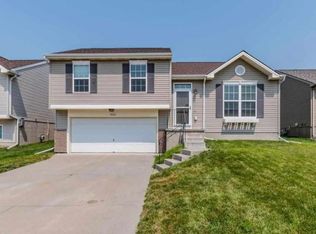Sold for $319,900 on 10/23/25
$319,900
19366 X St, Omaha, NE 68135
3beds
1,965sqft
Single Family Residence
Built in 2009
5,227.2 Square Feet Lot
$323,300 Zestimate®
$163/sqft
$2,200 Estimated rent
Maximize your home sale
Get more eyes on your listing so you can sell faster and for more.
Home value
$323,300
$297,000 - $349,000
$2,200/mo
Zestimate® history
Loading...
Owner options
Explore your selling options
What's special
Exquisitely appointed 3BR/3BA home just steps from Arbor Gate Park, offering a harmonious blend of comfort and style. A striking floor-to-ceiling shiplap fireplace anchors the main living space, complemented by luxury vinyl plank flooring and abundant natural light. The kitchen WOWS as a true highlight, featuring ceiling-height white cabinetry, grey subway tile backsplash, stainless steel appliances, and direct access to a private, fully privacy-fenced backyard with patio. Thoughtfully updated baths showcase refined fixtures and elegant lighting. Three distinct living areas include a welcoming main-floor living room, a warm lower-level family room with second fireplace, and a versatile rec room with a charming hidden door and built-ins. The serene primary suite features a tasteful accent wall, walk-in closet, and updated 3/4 bath. Even the laundry and storage spaces are beautifully finished. New carpet, fresh paint, and a 2019 roof complete this truly exceptional home. FAB & MUST-SEE!
Zillow last checked: 8 hours ago
Listing updated: October 28, 2025 at 11:37am
Listed by:
Jennifer Morgan 402-216-1161,
BHHS Ambassador Real Estate
Bought with:
Trish Folda, 20090358
Nebraska Realty
Source: GPRMLS,MLS#: 22520504
Facts & features
Interior
Bedrooms & bathrooms
- Bedrooms: 3
- Bathrooms: 3
- Full bathrooms: 1
- 3/4 bathrooms: 1
- 1/2 bathrooms: 1
- Main level bathrooms: 1
Primary bedroom
- Features: Window Covering, Ceiling Fan(s), Walk-In Closet(s), Luxury Vinyl Plank
- Level: Second
- Area: 143.84
- Dimensions: 12.4 x 11.6
Bedroom 2
- Features: Wall/Wall Carpeting, Window Covering, Ceiling Fan(s), Walk-In Closet(s)
- Level: Second
- Area: 118.32
- Dimensions: 11.6 x 10.2
Bedroom 3
- Features: Wall/Wall Carpeting, Window Covering, Ceiling Fan(s)
- Level: Second
- Area: 82.99
- Dimensions: 9.11 x 9.11
Primary bathroom
- Features: 3/4, Shower
Family room
- Features: Wall/Wall Carpeting, Window Covering, Fireplace
- Level: Basement
- Area: 196.85
- Dimensions: 15.5 x 12.7
Kitchen
- Features: Dining Area, Pantry, Sliding Glass Door, Luxury Vinyl Plank
- Level: Main
- Area: 217.77
- Dimensions: 18.3 x 11.9
Living room
- Features: Window Covering, Fireplace, Luxury Vinyl Plank
- Level: Main
- Area: 243.93
- Dimensions: 17.3 x 14.1
Basement
- Area: 439
Heating
- Natural Gas, Forced Air
Cooling
- Central Air
Appliances
- Included: Range, Refrigerator, Dishwasher, Disposal, Microwave
- Laundry: Luxury Vinyl Plank
Features
- Pantry
- Doors: Sliding Doors
- Windows: Window Coverings, LL Daylight Windows
- Basement: Finished
- Number of fireplaces: 2
- Fireplace features: Family Room, Living Room
Interior area
- Total structure area: 1,965
- Total interior livable area: 1,965 sqft
- Finished area above ground: 1,526
- Finished area below ground: 439
Property
Parking
- Total spaces: 2
- Parking features: Attached, Built-In, Garage, Garage Door Opener
- Attached garage spaces: 2
Features
- Levels: Tri-Level
- Patio & porch: Porch, Patio
- Fencing: Full,Privacy
Lot
- Size: 5,227 sqft
- Dimensions: 50 x 105
- Features: Up to 1/4 Acre., City Lot, Subdivided, Public Sidewalk, Curb Cut
Details
- Parcel number: 0523400758
Construction
Type & style
- Home type: SingleFamily
- Property subtype: Single Family Residence
Materials
- Vinyl Siding
- Foundation: Concrete Perimeter
- Roof: Composition
Condition
- Not New and NOT a Model
- New construction: No
- Year built: 2009
Utilities & green energy
- Sewer: Public Sewer
- Water: Public
- Utilities for property: Electricity Available, Natural Gas Available, Water Available, Sewer Available
Community & neighborhood
Location
- Region: Omaha
- Subdivision: Arbor Gate
HOA & financial
HOA
- Has HOA: Yes
- HOA fee: $90 annually
- Services included: Common Area Maintenance
Other
Other facts
- Listing terms: VA Loan,FHA,Conventional,Cash
- Ownership: Fee Simple
Price history
| Date | Event | Price |
|---|---|---|
| 10/23/2025 | Sold | $319,900$163/sqft |
Source: | ||
| 7/26/2025 | Pending sale | $319,900$163/sqft |
Source: | ||
| 7/23/2025 | Listed for sale | $319,900+87.6%$163/sqft |
Source: | ||
| 1/5/2017 | Sold | $170,500+0.3%$87/sqft |
Source: | ||
| 11/22/2016 | Listed for sale | $170,000+16.4%$87/sqft |
Source: BHHS Ambassador Real Estate #21620877 | ||
Public tax history
| Year | Property taxes | Tax assessment |
|---|---|---|
| 2024 | $5,463 -7.6% | $266,300 +9.1% |
| 2023 | $5,912 +10.8% | $244,100 +19.7% |
| 2022 | $5,336 +1.9% | $204,000 |
Find assessor info on the county website
Neighborhood: Elkhorn
Nearby schools
GreatSchools rating
- 7/10FALLING WATERS ELEMENTARY SCHOOLGrades: PK-5Distance: 0.5 mi
- 8/10Aspen Creek Middle SchoolGrades: 6-8Distance: 3.2 mi
- NAGretna East High SchoolGrades: 9-11Distance: 3.1 mi
Schools provided by the listing agent
- Elementary: Falling Waters
- Middle: Giles Creek
- High: Gretna East
- District: Gretna
Source: GPRMLS. This data may not be complete. We recommend contacting the local school district to confirm school assignments for this home.

Get pre-qualified for a loan
At Zillow Home Loans, we can pre-qualify you in as little as 5 minutes with no impact to your credit score.An equal housing lender. NMLS #10287.
Sell for more on Zillow
Get a free Zillow Showcase℠ listing and you could sell for .
$323,300
2% more+ $6,466
With Zillow Showcase(estimated)
$329,766


