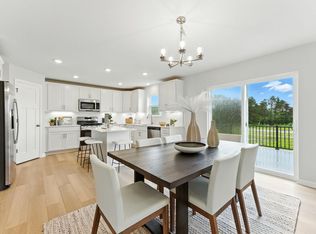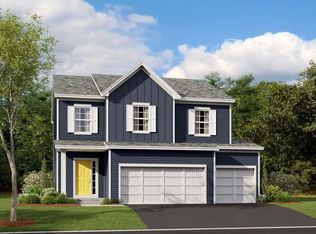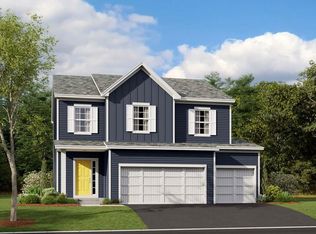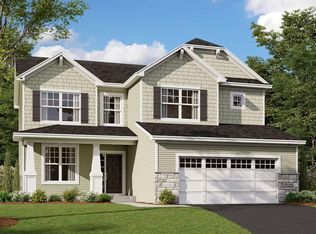Closed
$470,485
19367 Clearwater Loop, Farmington, MN 55024
3beds
2,630sqft
Single Family Residence
Built in 2025
9,583.2 Square Feet Lot
$461,300 Zestimate®
$179/sqft
$3,215 Estimated rent
Home value
$461,300
$429,000 - $494,000
$3,215/mo
Zestimate® history
Loading...
Owner options
Explore your selling options
What's special
This beautiful new construction home provides the perfect balance of comfort and functionality. The open-concept main living area creates a natural flow between spaces, making it ideal for both everyday living and hosting guests. The kitchen seamlessly connects to dining and living spaces, creating a unified entertainment area. Upstairs, you'll find the spacious owner's bedroom and en-suite bathroom, offering privacy and comfort. The additional bedrooms provide plenty of space for family members, guests, or home offices. The home's thoughtful design incorporates generous storage solutions and energy-efficient features throughout. Every detail has been carefully considered to create a beautiful and practical living environment. Primary bedroom w/vaulted ceiling. Solid core doors! Lower level walk-out! Bloomington floorplan. C Elevation.
Zillow last checked: 8 hours ago
Listing updated: July 31, 2025 at 09:35am
Listed by:
Walter Altenbach 612-239-4194,
M/I Homes
Bought with:
Grant D Farnum
Pederson Realty Inc
Source: NorthstarMLS as distributed by MLS GRID,MLS#: 6757204
Facts & features
Interior
Bedrooms & bathrooms
- Bedrooms: 3
- Bathrooms: 3
- Full bathrooms: 1
- 3/4 bathrooms: 1
- 1/2 bathrooms: 1
Bedroom 1
- Level: Upper
- Area: 234 Square Feet
- Dimensions: 18x13
Bedroom 2
- Level: Upper
- Area: 121 Square Feet
- Dimensions: 11x11
Bedroom 3
- Level: Upper
- Area: 121 Square Feet
- Dimensions: 11x11
Dining room
- Level: Main
- Area: 104 Square Feet
- Dimensions: 13x8
Family room
- Level: Main
- Area: 192 Square Feet
- Dimensions: 16x12
Flex room
- Level: Main
- Area: 110 Square Feet
- Dimensions: 11x10
Kitchen
- Level: Main
- Area: 143 Square Feet
- Dimensions: 13x11
Heating
- Forced Air
Cooling
- Central Air
Appliances
- Included: Dishwasher, Microwave, Range, Refrigerator, Stainless Steel Appliance(s)
Features
- Basement: Drain Tiled,Concrete,Unfinished,Walk-Out Access
- Number of fireplaces: 1
- Fireplace features: Electric, Family Room
Interior area
- Total structure area: 2,630
- Total interior livable area: 2,630 sqft
- Finished area above ground: 1,755
- Finished area below ground: 0
Property
Parking
- Total spaces: 2
- Parking features: Attached, Asphalt, Garage Door Opener
- Attached garage spaces: 2
- Has uncovered spaces: Yes
- Details: Garage Dimensions (23x22.6), Garage Door Height (7), Garage Door Width (16)
Accessibility
- Accessibility features: None
Features
- Levels: Two
- Stories: 2
- Fencing: None
Lot
- Size: 9,583 sqft
- Dimensions: 62 x 148 x 67 x 151
- Features: Wooded
Details
- Foundation area: 875
- Parcel number: 142561601040
- Zoning description: Residential-Single Family
Construction
Type & style
- Home type: SingleFamily
- Property subtype: Single Family Residence
Materials
- Vinyl Siding, Concrete
- Roof: Age 8 Years or Less,Asphalt,Pitched
Condition
- Age of Property: 0
- New construction: Yes
- Year built: 2025
Details
- Builder name: HANS HAGEN HOMES AND M/I HOMES
Utilities & green energy
- Electric: 150 Amp Service
- Gas: Natural Gas
- Sewer: City Sewer/Connected
- Water: City Water/Connected
Community & neighborhood
Location
- Region: Farmington
- Subdivision: Fairhill Estate At North Creek 5th Add
HOA & financial
HOA
- Has HOA: Yes
- HOA fee: $33 monthly
- Services included: Other, Professional Mgmt, Shared Amenities
- Association name: Rowcal
- Association phone: 651-233-1307
Other
Other facts
- Available date: 07/17/2025
- Road surface type: Paved
Price history
| Date | Event | Price |
|---|---|---|
| 7/31/2025 | Sold | $470,485-3.8%$179/sqft |
Source: | ||
| 7/29/2025 | Pending sale | $489,000+1%$186/sqft |
Source: | ||
| 7/29/2025 | Price change | $484,055-1%$184/sqft |
Source: | ||
| 7/21/2025 | Price change | $489,000+0%$186/sqft |
Source: | ||
| 7/18/2025 | Listed for sale | $488,985+3.9%$186/sqft |
Source: | ||
Public tax history
Tax history is unavailable.
Neighborhood: 55024
Nearby schools
GreatSchools rating
- 6/10Akin Road Elementary SchoolGrades: PK-5Distance: 1.6 mi
- 5/10Levi P. Dodge Middle SchoolGrades: 6-8Distance: 1.8 mi
- 5/10Farmington High SchoolGrades: 9-12Distance: 3.5 mi
Get a cash offer in 3 minutes
Find out how much your home could sell for in as little as 3 minutes with a no-obligation cash offer.
Estimated market value
$461,300
Get a cash offer in 3 minutes
Find out how much your home could sell for in as little as 3 minutes with a no-obligation cash offer.
Estimated market value
$461,300



