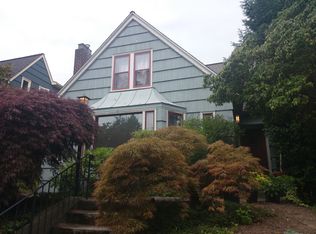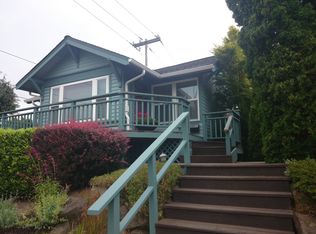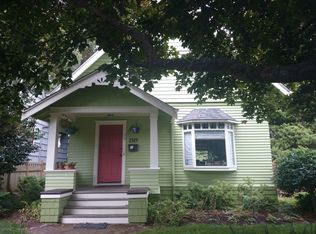Coved ceilings, arched doorways, leaded glass french doors, rich wood trim, oh my! With three floors of flexible living space, this classic Tudor is sure to meet any modern needs. Large dormered top floor master with a generous walk-in closet. Lower level with private access is ideal for creativity, lounging, or guests! Soak up the fall colors in the picture-perfect backyard, complete with alley access & 1-car garage. Upgrades include furnace, interior/exterior paint, carpet & refinished floors.
This property is off market, which means it's not currently listed for sale or rent on Zillow. This may be different from what's available on other websites or public sources.



