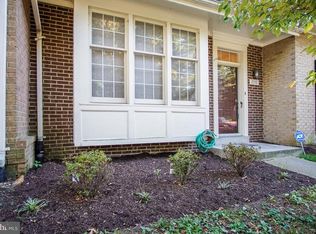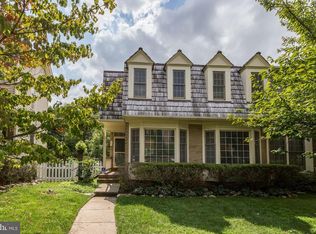Sold for $528,000 on 08/29/25
$528,000
1937 Hickory Hill Ln, Silver Spring, MD 20906
3beds
2,041sqft
Townhouse
Built in 1985
1,589 Square Feet Lot
$526,200 Zestimate®
$259/sqft
$3,144 Estimated rent
Home value
$526,200
$484,000 - $574,000
$3,144/mo
Zestimate® history
Loading...
Owner options
Explore your selling options
What's special
Welcome to this pristine charming 3 bedroom townhome is in the popular Middlebridge Village of Silver Spring- a bucolic landscaped community with luscious greenery. This freshly painted home boasts all the design features your Buyers are looking for…light, open flexible spaces, privacy and stunning outdoor space. From the moment one enters, the grand bay window floods the living-room with light and flows into a separate formal dining area, and hardwood flooring throughout the first floor. The perfectly laid out kitchen, with updated appliances, has a table space and sliding doors, leading to a porch overlooking an open natural area as far as the eye can see. Upstairs, and newly carpeted, there are 3 bedrooms with 2 full updated bathrooms. The lower level has even more space with a large recreation room/den or home office space, plus powder room and so much storage, including the temperature controlled attic. The home conveys with 2 parking spaces and 2 built in sheds for even more storage. The pet friendly community includes an outdoor swimming pool, with award winning swim team, tennis, pickleball and basketball courts, plus the tot park. A short distance from the Glenmont Metro, Brookside Gardens and Nature Center as well as Matthew Henson Park--save on gas and time!
Zillow last checked: 8 hours ago
Listing updated: August 29, 2025 at 06:55am
Listed by:
Meredith Margolis 202-607-5877,
Compass,
Listing Team: Your P&Rtners, Co-Listing Agent: Molly B Peter 202-345-6942,
Compass
Bought with:
Joanna Argenio, 82710
Long & Foster Real Estate, Inc.
Source: Bright MLS,MLS#: MDMC2186728
Facts & features
Interior
Bedrooms & bathrooms
- Bedrooms: 3
- Bathrooms: 4
- Full bathrooms: 2
- 1/2 bathrooms: 2
- Main level bathrooms: 1
Primary bedroom
- Level: Upper
Bedroom 2
- Level: Upper
Bedroom 3
- Level: Upper
Primary bathroom
- Level: Upper
Breakfast room
- Level: Main
Dining room
- Level: Main
Family room
- Level: Lower
Foyer
- Level: Main
Other
- Level: Upper
Half bath
- Level: Main
Half bath
- Level: Lower
Kitchen
- Level: Main
Laundry
- Level: Lower
Living room
- Level: Main
Storage room
- Level: Lower
Heating
- Heat Pump, Electric
Cooling
- Heat Pump, Electric
Appliances
- Included: Cooktop, Microwave, Refrigerator, Ice Maker, Dishwasher, Disposal, Electric Water Heater
- Laundry: Laundry Room
Features
- Breakfast Area, Bathroom - Tub Shower, Bathroom - Walk-In Shower, Combination Kitchen/Dining, Dining Area, Open Floorplan, Kitchen - Gourmet, Eat-in Kitchen, Primary Bath(s), Recessed Lighting
- Windows: Window Treatments
- Basement: Connecting Stairway,Rear Entrance
- Number of fireplaces: 1
Interior area
- Total structure area: 2,306
- Total interior livable area: 2,041 sqft
- Finished area above ground: 1,566
- Finished area below ground: 475
Property
Parking
- Total spaces: 1
- Parking features: Off Street
Accessibility
- Accessibility features: None
Features
- Levels: Three
- Stories: 3
- Pool features: None
Lot
- Size: 1,589 sqft
Details
- Additional structures: Above Grade, Below Grade
- Parcel number: 161302287885
- Zoning: R200
- Special conditions: Standard
Construction
Type & style
- Home type: Townhouse
- Architectural style: Traditional
- Property subtype: Townhouse
Materials
- Frame
- Foundation: Other
Condition
- New construction: No
- Year built: 1985
Utilities & green energy
- Sewer: Public Sewer
- Water: Public
Community & neighborhood
Location
- Region: Silver Spring
- Subdivision: Middlebridge
HOA & financial
HOA
- Has HOA: Yes
- HOA fee: $135 monthly
Other
Other facts
- Listing agreement: Exclusive Right To Sell
- Listing terms: Cash,Conventional,FHA,VA Loan
- Ownership: Fee Simple
Price history
| Date | Event | Price |
|---|---|---|
| 8/29/2025 | Sold | $528,000-1.3%$259/sqft |
Source: | ||
| 8/10/2025 | Pending sale | $535,000$262/sqft |
Source: | ||
| 7/24/2025 | Contingent | $535,000$262/sqft |
Source: | ||
| 7/15/2025 | Listed for sale | $535,000$262/sqft |
Source: | ||
| 7/2/2025 | Contingent | $535,000$262/sqft |
Source: | ||
Public tax history
| Year | Property taxes | Tax assessment |
|---|---|---|
| 2025 | $4,353 -2.3% | $399,900 +3.4% |
| 2024 | $4,454 +3.4% | $386,900 +3.5% |
| 2023 | $4,308 +8.2% | $373,900 +3.6% |
Find assessor info on the county website
Neighborhood: Glenmont
Nearby schools
GreatSchools rating
- 4/10Glenallan Elementary SchoolGrades: PK-5Distance: 0.9 mi
- 3/10Odessa Shannon Middle SchoolGrades: 6-8Distance: 1.7 mi
- 4/10John F. Kennedy High SchoolGrades: 9-12Distance: 0.5 mi
Schools provided by the listing agent
- Elementary: Glenallan
- Middle: Odessa Shannon
- High: John F. Kennedy
- District: Montgomery County Public Schools
Source: Bright MLS. This data may not be complete. We recommend contacting the local school district to confirm school assignments for this home.

Get pre-qualified for a loan
At Zillow Home Loans, we can pre-qualify you in as little as 5 minutes with no impact to your credit score.An equal housing lender. NMLS #10287.
Sell for more on Zillow
Get a free Zillow Showcase℠ listing and you could sell for .
$526,200
2% more+ $10,524
With Zillow Showcase(estimated)
$536,724
