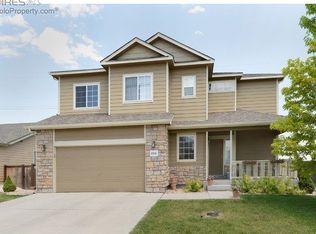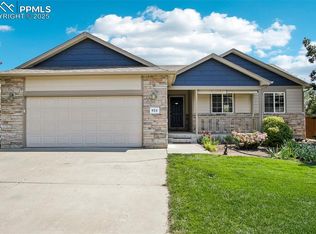Sold for $485,000 on 08/01/25
$485,000
1937 Mahogany Way, Severance, CO 80550
4beds
2,589sqft
Residential-Detached, Residential
Built in 2006
8,640 Square Feet Lot
$486,500 Zestimate®
$187/sqft
$2,666 Estimated rent
Home value
$486,500
$462,000 - $511,000
$2,666/mo
Zestimate® history
Loading...
Owner options
Explore your selling options
What's special
** $10,000 Seller Concession Offered! ** Use toward rate buy-down or closing costs! NO METRO TAX! Don't miss this beautifully maintained, move-in ready 2-story home in the desirable Timber Ridge neighborhood. Step into soaring vaulted ceilings and open-concept layout, perfect for entertaining. The updated kitchen features quartz countertops, tile backsplash, upgraded cabinetry, LED under/over cabinet lighting, and newer stainless-steel appliances-plus a spacious walk-in pantry! Upstairs, you'll find 3 bedrooms and a versatile loft. The primary suite features dual closets and an ensuite with double sinks and a large walk-in shower. The two secondary bedrooms share a full bath. The finished basement offers a large rec room, 4th bedroom, 3/4 bath, and generous storage space. Outside, enjoy the inviting covered porch with swing, a large, fully fenced yard, perfect for pets, play, or gardening. The heated 2-car garage includes extra space for a workbench, bikes, or storage. Additional highlights: Roof replaced 10/2022, New carpet in basement (2022), Exterior paint (5/2025), whole-house humidifier & air purifier and more. All this in a great community just minutes from all that Northern Colorado has to offer. Schedule your showing today!
Zillow last checked: 8 hours ago
Listing updated: August 06, 2025 at 03:19am
Listed by:
Perry Hillegas 720-270-0040,
C3 Real Estate Solutions, LLC,
Samantha Wood 970-342-8253,
C3 Real Estate Solutions, LLC
Bought with:
Rhonda Haglund
Source: IRES,MLS#: 1037525
Facts & features
Interior
Bedrooms & bathrooms
- Bedrooms: 4
- Bathrooms: 4
- Full bathrooms: 1
- 3/4 bathrooms: 2
- 1/2 bathrooms: 1
Primary bedroom
- Area: 195
- Dimensions: 15 x 13
Bedroom 2
- Area: 132
- Dimensions: 12 x 11
Bedroom 3
- Area: 132
- Dimensions: 12 x 11
Bedroom 4
- Area: 110
- Dimensions: 11 x 10
Dining room
- Area: 121
- Dimensions: 11 x 11
Family room
- Area: 210
- Dimensions: 15 x 14
Kitchen
- Area: 140
- Dimensions: 14 x 10
Living room
- Area: 256
- Dimensions: 16 x 16
Heating
- Forced Air, Humidity Control
Cooling
- Central Air, Ceiling Fan(s)
Appliances
- Included: Electric Range/Oven, Dishwasher, Refrigerator, Microwave, Disposal
- Laundry: Washer/Dryer Hookups, Main Level
Features
- Satellite Avail, High Speed Internet, Separate Dining Room, Cathedral/Vaulted Ceilings, Open Floorplan, Pantry, Loft, High Ceilings, Open Floor Plan, 9ft+ Ceilings
- Flooring: Wood, Wood Floors, Tile
- Doors: 6-Panel Doors, Storm Door(s)
- Windows: Window Coverings, Double Pane Windows
- Basement: Full,Partially Finished
- Has fireplace: No
- Fireplace features: None
Interior area
- Total structure area: 2,589
- Total interior livable area: 2,589 sqft
- Finished area above ground: 1,774
- Finished area below ground: 815
Property
Parking
- Total spaces: 2
- Parking features: RV/Boat Parking, Oversized
- Attached garage spaces: 2
- Details: Garage Type: Attached
Accessibility
- Accessibility features: Level Lot, Main Level Laundry
Features
- Levels: Two
- Stories: 2
- Patio & porch: Patio
- Exterior features: Lighting
- Fencing: Fenced,Wood,Other
Lot
- Size: 8,640 sqft
- Features: Curbs, Gutters, Sidewalks, Fire Hydrant within 500 Feet, Lawn Sprinkler System, Mineral Rights Excluded, Level, Within City Limits
Details
- Parcel number: R3543605
- Zoning: RES
- Special conditions: Private Owner
Construction
Type & style
- Home type: SingleFamily
- Architectural style: Contemporary/Modern
- Property subtype: Residential-Detached, Residential
Materials
- Wood/Frame, Stone
- Foundation: Slab
- Roof: Composition
Condition
- Not New, Previously Owned
- New construction: No
- Year built: 2006
Utilities & green energy
- Electric: Electric, Xcel Energy
- Gas: Natural Gas, Xcel Energy
- Sewer: City Sewer
- Water: City Water, Town of Severence
- Utilities for property: Natural Gas Available, Electricity Available, Cable Available
Community & neighborhood
Community
- Community features: Park
Location
- Region: Severance
- Subdivision: Timber Ridge Pud 3rd Fg
HOA & financial
HOA
- Has HOA: Yes
- HOA fee: $250 annually
- Services included: Common Amenities, Snow Removal
Other
Other facts
- Listing terms: Cash,Conventional,FHA,VA Loan
- Road surface type: Paved, Asphalt
Price history
| Date | Event | Price |
|---|---|---|
| 8/1/2025 | Sold | $485,000$187/sqft |
Source: | ||
| 7/2/2025 | Pending sale | $485,000$187/sqft |
Source: | ||
| 6/26/2025 | Listed for sale | $485,000+151.3%$187/sqft |
Source: | ||
| 11/30/2012 | Sold | $193,000-1%$75/sqft |
Source: | ||
| 10/29/2012 | Price change | $194,900-1.6%$75/sqft |
Source: Coldwell Banker Residential Brokerage - Fort Collins - Drake #693247 | ||
Public tax history
| Year | Property taxes | Tax assessment |
|---|---|---|
| 2025 | $2,871 +8.8% | $29,270 -12.5% |
| 2024 | $2,637 +14.1% | $33,450 -1% |
| 2023 | $2,312 +7.2% | $33,780 +43.3% |
Find assessor info on the county website
Neighborhood: 80550
Nearby schools
GreatSchools rating
- 4/10Range View Elementary SchoolGrades: PK-5Distance: 0.5 mi
- 5/10Severance Middle SchoolGrades: 6-8Distance: 1.1 mi
- 6/10Severance High SchoolGrades: 9-12Distance: 0.8 mi
Schools provided by the listing agent
- Elementary: Range View,Tozer
- Middle: Severance
- High: Severance High School
Source: IRES. This data may not be complete. We recommend contacting the local school district to confirm school assignments for this home.
Get a cash offer in 3 minutes
Find out how much your home could sell for in as little as 3 minutes with a no-obligation cash offer.
Estimated market value
$486,500
Get a cash offer in 3 minutes
Find out how much your home could sell for in as little as 3 minutes with a no-obligation cash offer.
Estimated market value
$486,500

