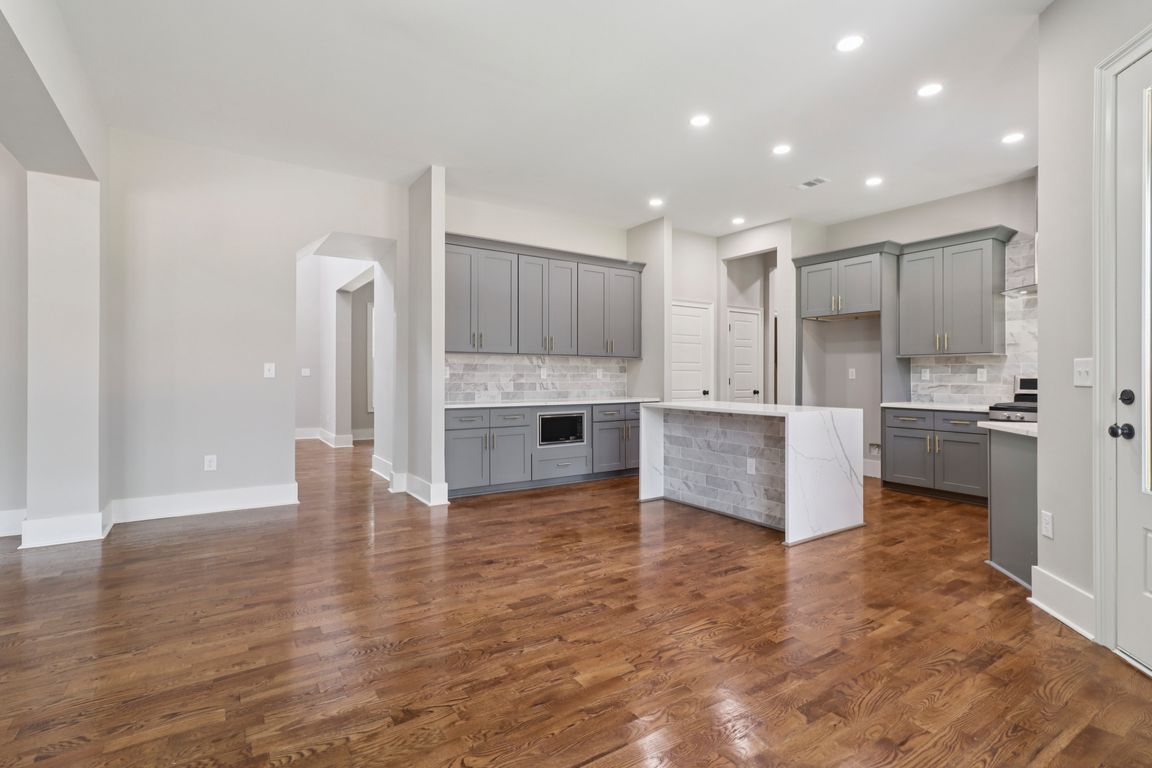
ActivePrice increase: $10K (7/10)
$884,900
5beds
4,478sqft
1937 Pucketts Dr SW, Lilburn, GA 30047
5beds
4,478sqft
Single family residence, residential
Built in 2025
0.79 Acres
2 Attached garage spaces
$198 price/sqft
What's special
Thoughtfully designed floor planStyle comfort and functionality
Welcome to your dream home in progress! This stunning 5-bedroom, 3.5-bathroom residence features a thoughtfully designed floor plan that perfectly balances style, comfort, and functionality. If you act quickly, you’ll have the unique opportunity to customize some finishes to suit your taste and make this home truly yours. Currently an active ...
- 251 days
- on Zillow |
- 325 |
- 11 |
Source: FMLS GA,MLS#: 7498985
Travel times
Kitchen
Living Room
Primary Bedroom
Zillow last checked: 7 hours ago
Listing updated: August 16, 2025 at 06:18pm
Listing Provided by:
Jeffrey Taylor,
Coldwell Banker Realty 404-874-2262,
Charles Welcome,
Coldwell Banker Realty
Source: FMLS GA,MLS#: 7498985
Facts & features
Interior
Bedrooms & bathrooms
- Bedrooms: 5
- Bathrooms: 4
- Full bathrooms: 3
- 1/2 bathrooms: 1
- Main level bathrooms: 1
- Main level bedrooms: 1
Rooms
- Room types: Bonus Room, Computer Room, Office, Other
Primary bedroom
- Features: Master on Main, Oversized Master, Other
- Level: Master on Main, Oversized Master, Other
Bedroom
- Features: Master on Main, Oversized Master, Other
Primary bathroom
- Features: Double Vanity, Separate His/Hers, Separate Tub/Shower
Dining room
- Features: Separate Dining Room
Kitchen
- Features: Breakfast Bar, Breakfast Room, View to Family Room
Heating
- Other
Cooling
- Other
Appliances
- Included: Other
- Laundry: Laundry Room, Main Level
Features
- Entrance Foyer, His and Hers Closets, Walk-In Closet(s)
- Flooring: Hardwood
- Windows: Insulated Windows
- Basement: None
- Number of fireplaces: 1
- Fireplace features: Factory Built, Great Room, Other Room
- Common walls with other units/homes: No Common Walls
Interior area
- Total structure area: 4,478
- Total interior livable area: 4,478 sqft
Video & virtual tour
Property
Parking
- Total spaces: 2
- Parking features: Attached, Garage
- Attached garage spaces: 2
Accessibility
- Accessibility features: None
Features
- Levels: Two
- Stories: 2
- Patio & porch: Rear Porch
- Exterior features: Other, No Dock
- Pool features: None
- Spa features: None
- Fencing: None
- Has view: Yes
- View description: Trees/Woods
- Waterfront features: None
- Body of water: None
Lot
- Size: 0.79 Acres
- Features: Level
Details
- Additional structures: None
- Parcel number: R6062 264
- Other equipment: None
- Horse amenities: None
Construction
Type & style
- Home type: SingleFamily
- Architectural style: Colonial,Traditional
- Property subtype: Single Family Residence, Residential
Materials
- Other
- Foundation: Slab
- Roof: Other
Condition
- Under Construction
- New construction: Yes
- Year built: 2025
Details
- Warranty included: Yes
Utilities & green energy
- Electric: Other
- Sewer: Public Sewer
- Water: Public
- Utilities for property: Electricity Available, Natural Gas Available, Phone Available, Sewer Available, Water Available
Green energy
- Energy efficient items: None
- Energy generation: None
Community & HOA
Community
- Features: None
- Security: Smoke Detector(s)
- Subdivision: None
HOA
- Has HOA: No
Location
- Region: Lilburn
Financial & listing details
- Price per square foot: $198/sqft
- Annual tax amount: $647
- Date on market: 12/19/2024
- Listing terms: Cash,Conventional
- Electric utility on property: Yes
- Road surface type: Asphalt