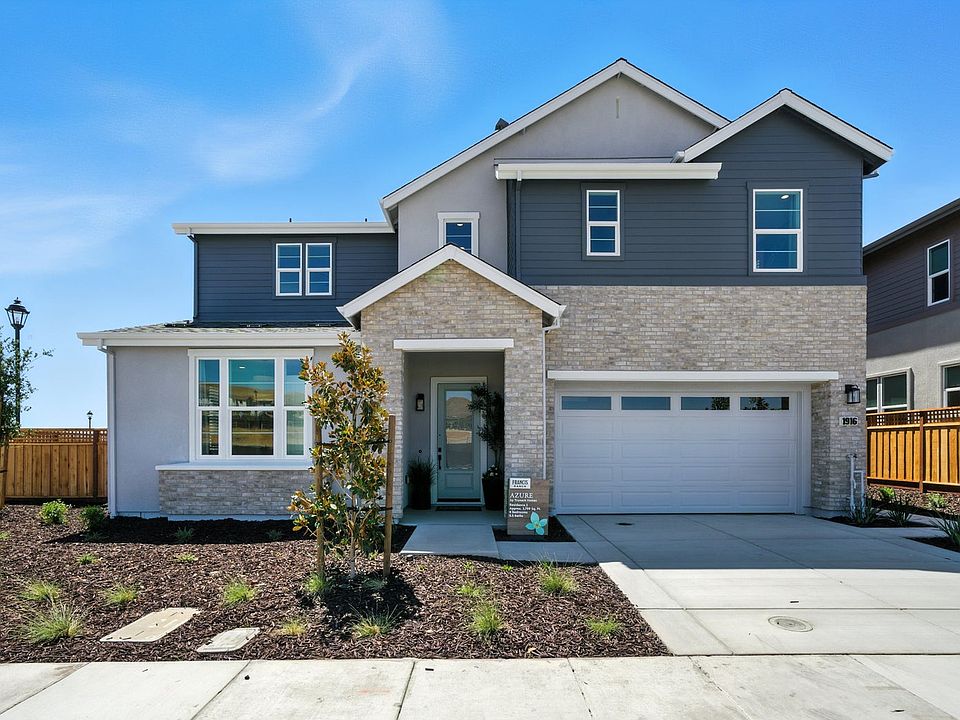Stunning New Construction Home in the sought-after Francis Ranch master planned community! Welcome to this breathtaking, new home, perfectly situated near all shopping and major freeways. The elegant Residence 3 layout combines style and functionality for contemporary living and entertaining. Buyers will love the upgrades, including laminate flooring, stylish kitchen countertops, cabinetry, and enhanced electrical options—check with your Community Sales Manager for details. An energy-efficient solar system is also available for purchase or lease, ensuring savings and sustainability for your new home. Enjoy the convenience of being a short stroll away from two neighborhood City parks and trails, as well as a short drive to any shopping you could need, BART, freeways, and so much more! Seize this opportunity to make this exceptional property your dream home! Nice, spacious size lot with over 20’ deep by 65’ wide. Very spacious lot and the home is not far from the future Francis Ranch Northern Park to relax in. Solar can be leased or purchased. Representative photos added.
Pending
$2,597,928
1937 Whitney Ave, Dublin, CA 94568
4beds
3,933sqft
Residential, Single Family Residence
Built in 2025
6,499.15 Square Feet Lot
$-- Zestimate®
$661/sqft
$345/mo HOA
What's special
Enhanced electrical optionsSpacious size lotStylish kitchen countertops
Call: (925) 281-0571
- 13 days |
- 76 |
- 5 |
Zillow last checked: 7 hours ago
Listing updated: September 24, 2025 at 04:54pm
Listed by:
Sandy Richert DRE #01126469 408-594-2950,
Trumark Construction
Source: Bay East AOR,MLS#: 41112607
Travel times
Schedule tour
Select your preferred tour type — either in-person or real-time video tour — then discuss available options with the builder representative you're connected with.
Open houses
Facts & features
Interior
Bedrooms & bathrooms
- Bedrooms: 4
- Bathrooms: 6
- Full bathrooms: 5
- Partial bathrooms: 1
Rooms
- Room types: 1 Bedroom, 1.5 Baths, Main Entry, Dining Room, Bonus Room, Dining Area, Great Room, Kitchen, Attic
Kitchen
- Features: 220 Volt Outlet, Counter - Solid Surface, Dishwasher, Electric Range/Cooktop, Disposal, Kitchen Island, Microwave
Heating
- Electric, Forced Air, Zoned, Central
Cooling
- Central Air, New Construction Option, Wall/Window Unit(s), Heat Pump
Appliances
- Included: Dishwasher, Electric Range, Microwave, Electric Water Heater
- Laundry: Hookups Only, Laundry Room, Cabinets, Electric, Upper Level
Features
- Counter - Solid Surface
- Flooring: Laminate, Tile, Carpet
- Windows: Double Pane Windows, Screens
- Has fireplace: No
- Fireplace features: None
Interior area
- Total structure area: 3,933
- Total interior livable area: 3,933 sqft
Property
Parking
- Total spaces: 3
- Parking features: Attached, Side Yard Access, Garage Faces Front, Side By Side, Garage Door Opener
- Garage spaces: 2
Features
- Levels: Two
- Stories: 2
- Patio & porch: Covered, Porch, Porch Steps
- Exterior features: Low Maintenance, Private Entrance
- Pool features: None
- Fencing: Fenced,Wood
Lot
- Size: 6,499.15 Square Feet
- Features: Back Yard, Curb(s), Front Yard, Landscaped, Paved, Street Light(s), Side Yard, Landscape Front, Yard Space
Details
- Special conditions: Standard
- Other equipment: Irrigation Equipment
Construction
Type & style
- Home type: SingleFamily
- Architectural style: Contemporary,Prairie
- Property subtype: Residential, Single Family Residence
- Attached to another structure: Yes
Materials
- Composition Shingles, Stone, Cement Siding, Lap Siding, Frame
- Roof: Composition
Condition
- New Construction
- New construction: Yes
- Year built: 2025
Details
- Builder name: Trumark Homes
- Warranty included: Yes
Utilities & green energy
- Electric: Other Solar, 220 Volts in Kitchen, 220 Volts in Laundry
- Sewer: Sewer in Street
- Water: Water District, None (Irrigation)
- Utilities for property: Other Water/Sewer, Water/Sewer Meter Available, Water/Sewer Meter Required, Irrigation Connected, All Electric, Cable Available, Internet Available, Individual Electric Meter
Community & HOA
Community
- Security: Fire Alarm, Fire Sprinkler System, Carbon Monoxide Detector(s), Double Strapped Water Heater, Smoke Detector(s)
- Subdivision: Azure at Francis Ranch
HOA
- Has HOA: Yes
- Amenities included: Other
- Services included: Common Area Maint
- HOA fee: $345 monthly
- HOA name: NOT LISTED
Location
- Region: Dublin
Financial & listing details
- Price per square foot: $661/sqft
- Price range: $2.6M - $2.6M
- Date on market: 9/24/2025
- Listing agreement: Excl Right
- Listing terms: Builder's Lender-In-House,Cash,Conventional,New Loan
- Electric utility on property: Yes
About the community
Discover Azure at Francis Ranch, a new community designed to offer comfort, connection, and convenience. This exceptional neighborhood features spacious homes with 4 bedrooms and 5.5 bathrooms, ranging from 3,650 to 3,941 sq. ft.. The homes are beautifully crafted to provide ample space for both family living and entertaining. Azure residents have direct access to scenic trails and parks, perfect for outdoor recreation and relaxation. The community also includes vibrant amenities, including gathering spaces and playgrounds, fostering an active, social lifestyle. Located within the master-planned community of Francis Ranch, Azure offers a perfect balance of modern living with timeless traditions. At Azure, it's more than just a place to live-it's a place where families grow, friendships flourish, and memories are made every day. This welcoming community encourages connection through outdoor adventures, friendly gatherings, and moments of celebration in the comfort of your home. Schedule an appointment today!
Source: Trumark Homes

