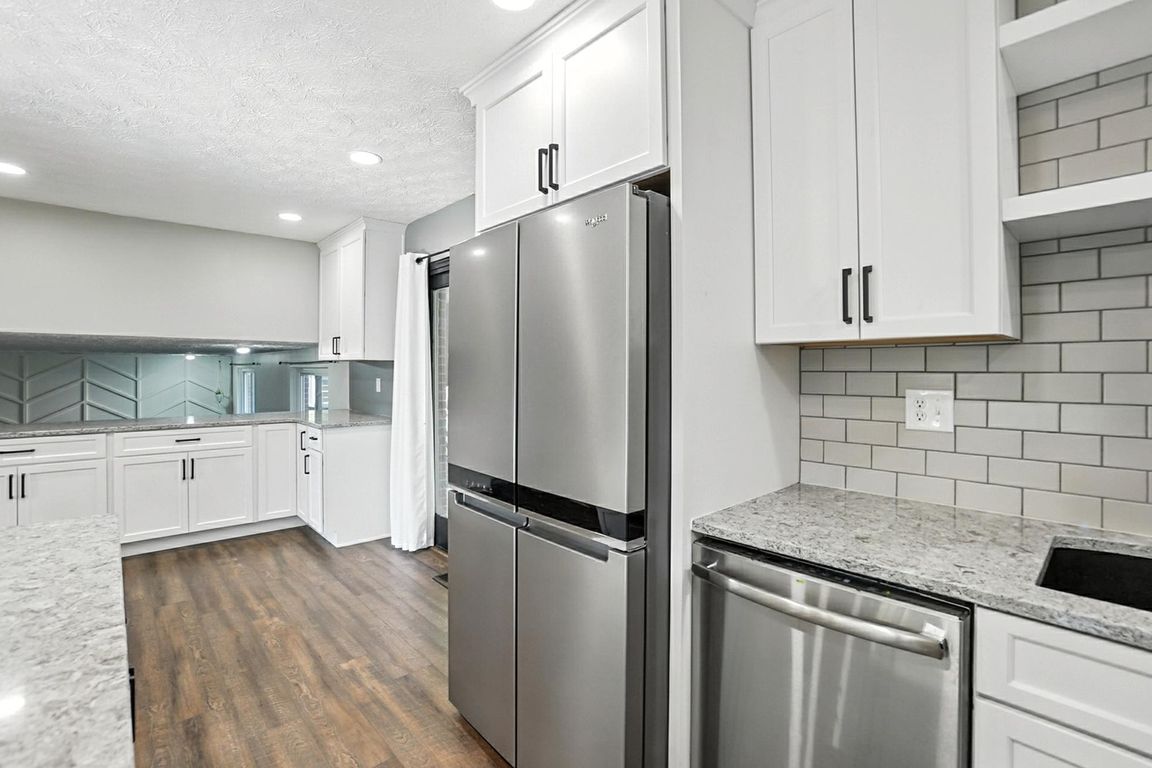
Pending
$339,000
4beds
2,138sqft
1937 Wilene Dr, Dayton, OH 45432
4beds
2,138sqft
Single family residence
Built in 1974
0.36 Acres
2 Attached garage spaces
$159 price/sqft
What's special
Cambria quartz countertopsHigh-end finishesUpdated appliancesTouchless faucet
WOW—What a Location! This updated tri-level home is perfectly situated across from Cardinal Hill Recreation Club and Saville Park—an ideal setting in a highly sought-after neighborhood. Step inside to discover a beautifully renovated kitchen, completed in 2021, featuring high-end finishes throughout. Cambria quartz countertops (with a transferable warranty) offer both luxury and ...
- 35 days
- on Zillow |
- 1,902 |
- 101 |
Source: DABR MLS,MLS#: 938329 Originating MLS: Dayton Area Board of REALTORS
Originating MLS: Dayton Area Board of REALTORS
Travel times
Kitchen
Living Room
Primary Bedroom
Zillow last checked: 7 hours ago
Listing updated: July 29, 2025 at 06:33pm
Listed by:
Angela Chambers 5132257705,
Glasshouse Realty Group
Source: DABR MLS,MLS#: 938329 Originating MLS: Dayton Area Board of REALTORS
Originating MLS: Dayton Area Board of REALTORS
Facts & features
Interior
Bedrooms & bathrooms
- Bedrooms: 4
- Bathrooms: 2
- Full bathrooms: 2
Primary bedroom
- Level: Second
- Dimensions: 13 x 11
Bedroom
- Level: Second
- Dimensions: 11 x 11
Bedroom
- Level: Second
- Dimensions: 11 x 10
Bedroom
- Level: Lower
- Dimensions: 10 x 10
Dining room
- Level: Main
- Dimensions: 24 x 11
Entry foyer
- Level: Main
- Dimensions: 6 x 4
Family room
- Level: Lower
- Dimensions: 21 x 14
Kitchen
- Level: Main
- Dimensions: 21 x 11
Living room
- Level: Main
- Dimensions: 18 x 13
Heating
- Forced Air, Natural Gas
Cooling
- Central Air
Appliances
- Included: Dishwasher, Disposal, Microwave, Range, Refrigerator, Electric Water Heater
Features
- Ceiling Fan(s), High Speed Internet, Kitchen Island, Quartz Counters, Remodeled, Solid Surface Counters
- Windows: Bay Window(s), Insulated Windows, Vinyl
- Basement: Finished
- Has fireplace: Yes
- Fireplace features: Electric
Interior area
- Total structure area: 2,138
- Total interior livable area: 2,138 sqft
Video & virtual tour
Property
Parking
- Total spaces: 2
- Parking features: Attached, Garage, Two Car Garage, Garage Door Opener, Storage
- Attached garage spaces: 2
Features
- Levels: Three Or More,Multi/Split
- Patio & porch: Patio, Porch
- Exterior features: Fence, Porch, Patio
Lot
- Size: 0.36 Acres
- Dimensions: 135 x 102
Details
- Parcel number: B42000200010016600
- Zoning: Residential
- Zoning description: Residential
Construction
Type & style
- Home type: SingleFamily
- Architectural style: Traditional
- Property subtype: Single Family Residence
Materials
- Aluminum Siding, Brick
Condition
- Year built: 1974
Utilities & green energy
- Water: Public
- Utilities for property: Natural Gas Available, Sewer Available, Water Available
Community & HOA
Community
- Subdivision: Saville Farm Estates
HOA
- Has HOA: No
Location
- Region: Dayton
Financial & listing details
- Price per square foot: $159/sqft
- Tax assessed value: $254,070
- Annual tax amount: $5,951
- Date on market: 7/8/2025
- Date available: 07/08/2025
- Listing terms: Conventional,FHA,VA Loan