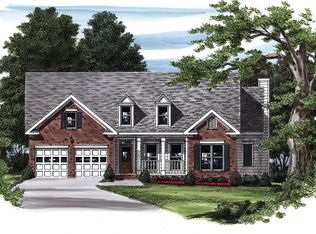Closed
$430,000
1937 Windstone Pl, Winder, GA 30680
5beds
2,613sqft
Single Family Residence, Residential
Built in 2015
0.8 Acres Lot
$433,300 Zestimate®
$165/sqft
$2,440 Estimated rent
Home value
$433,300
$386,000 - $490,000
$2,440/mo
Zestimate® history
Loading...
Owner options
Explore your selling options
What's special
Welcome to this spacious 5-bedroom, 3-bathroom home with a full, unfinished basement, located in the desirable Shadowstone Estates. Sitting on a cleared lot, the property has been thoughtfully improved by previous owners who redirected water flow and opened up the surrounding land for better use and drainage. Major updates include a new roof (June 2025), new Bryant HVAC system (February 2025), and a freshly pumped septic system (June 2025)—offering peace of mind for years to come. The home is equipped with Ring security cameras, including a video doorbell and exterior cameras, plus Sensi smart thermostats for convenient, energy-efficient climate control. Inside, the freshly painted interior features a flexible layout. The upstairs bedroom includes a private full bath and a large walk-in closet—perfect as a guest suite or home office. The primary suite offers a generous sitting area, tray ceiling, and dual walk-in closets. With great bones, major upgrades, and plenty of room to grow or customize, this home offers space, comfort, and location all in one.
Zillow last checked: 8 hours ago
Listing updated: September 20, 2025 at 10:59pm
Listing Provided by:
MARK SPAIN,
Mark Spain Real Estate,
Kristin Fellows,
Mark Spain Real Estate
Bought with:
MARK SPAIN, 178501
Mark Spain Real Estate
Source: FMLS GA,MLS#: 7631185
Facts & features
Interior
Bedrooms & bathrooms
- Bedrooms: 5
- Bathrooms: 3
- Full bathrooms: 3
- Main level bathrooms: 2
- Main level bedrooms: 4
Primary bedroom
- Features: Master on Main, Oversized Master, Sitting Room
- Level: Master on Main, Oversized Master, Sitting Room
Bedroom
- Features: Master on Main, Oversized Master, Sitting Room
Primary bathroom
- Features: Double Vanity, Separate His/Hers
Dining room
- Features: Separate Dining Room
Kitchen
- Features: Breakfast Bar, Cabinets Stain, Eat-in Kitchen, Pantry, Solid Surface Counters, View to Family Room
Heating
- Heat Pump, Hot Water
Cooling
- Ceiling Fan(s), Central Air, Electric
Appliances
- Included: Dishwasher, Electric Oven, Electric Range, Electric Water Heater, Microwave, Refrigerator, Self Cleaning Oven
- Laundry: Laundry Room, Main Level
Features
- Double Vanity, Entrance Foyer, High Ceilings 9 ft Main, High Ceilings 10 ft Upper, High Speed Internet, Tray Ceiling(s), Walk-In Closet(s)
- Flooring: Carpet, Concrete, Luxury Vinyl
- Windows: Double Pane Windows
- Basement: Bath/Stubbed,Daylight,Exterior Entry,Full,Unfinished,Walk-Out Access
- Attic: Pull Down Stairs
- Number of fireplaces: 1
- Fireplace features: Family Room, Living Room, Stone
- Common walls with other units/homes: No Common Walls
Interior area
- Total structure area: 2,613
- Total interior livable area: 2,613 sqft
- Finished area above ground: 2,613
Property
Parking
- Total spaces: 2
- Parking features: Driveway, Garage, Garage Door Opener, Garage Faces Front, Kitchen Level
- Garage spaces: 2
- Has uncovered spaces: Yes
Accessibility
- Accessibility features: None
Features
- Levels: One and One Half
- Stories: 1
- Patio & porch: Covered, Deck, Front Porch
- Exterior features: Rain Gutters, Rear Stairs, No Dock
- Pool features: None
- Spa features: None
- Fencing: Back Yard,Fenced,Wood
- Has view: Yes
- View description: Trees/Woods
- Waterfront features: None
- Body of water: None
Lot
- Size: 0.80 Acres
- Features: Back Yard, Cleared, Front Yard, Open Lot, Sloped
Details
- Additional structures: None
- Parcel number: XX048K 013
- Other equipment: Dehumidifier
- Horse amenities: None
Construction
Type & style
- Home type: SingleFamily
- Architectural style: Ranch
- Property subtype: Single Family Residence, Residential
Materials
- HardiPlank Type, Stone
- Roof: Composition,Shingle
Condition
- Resale
- New construction: No
- Year built: 2015
Utilities & green energy
- Electric: 220 Volts in Laundry
- Sewer: Septic Tank
- Water: Public
- Utilities for property: Cable Available, Electricity Available, Phone Available, Underground Utilities, Water Available
Green energy
- Energy efficient items: None
- Energy generation: None
Community & neighborhood
Security
- Security features: Carbon Monoxide Detector(s), Security Lights, Smoke Detector(s)
Community
- Community features: Sidewalks, Street Lights
Location
- Region: Winder
- Subdivision: Shadowstone Estates
HOA & financial
HOA
- Has HOA: Yes
- HOA fee: $125 annually
- Association phone: 404-597-9500
Other
Other facts
- Listing terms: Cash,Conventional,FHA,VA Loan
- Road surface type: Other
Price history
| Date | Event | Price |
|---|---|---|
| 9/11/2025 | Sold | $430,000-4.4%$165/sqft |
Source: | ||
| 8/26/2025 | Pending sale | $450,000$172/sqft |
Source: | ||
| 8/19/2025 | Listed for sale | $450,000+105.3%$172/sqft |
Source: | ||
| 7/28/2015 | Sold | $219,200$84/sqft |
Source: Public Record | ||
Public tax history
| Year | Property taxes | Tax assessment |
|---|---|---|
| 2024 | $4,022 +0.6% | $164,164 -0.2% |
| 2023 | $3,997 +12.5% | $164,564 +30.4% |
| 2022 | $3,554 +3.8% | $126,226 +10.2% |
Find assessor info on the county website
Neighborhood: 30680
Nearby schools
GreatSchools rating
- 5/10Bramlett Elementary SchoolGrades: PK-5Distance: 3 mi
- 6/10Russell Middle SchoolGrades: 6-8Distance: 3.2 mi
- 3/10Winder-Barrow High SchoolGrades: 9-12Distance: 3.5 mi
Schools provided by the listing agent
- Elementary: Bramlett
- Middle: Russell
- High: Winder-Barrow
Source: FMLS GA. This data may not be complete. We recommend contacting the local school district to confirm school assignments for this home.
Get a cash offer in 3 minutes
Find out how much your home could sell for in as little as 3 minutes with a no-obligation cash offer.
Estimated market value
$433,300
Get a cash offer in 3 minutes
Find out how much your home could sell for in as little as 3 minutes with a no-obligation cash offer.
Estimated market value
$433,300
