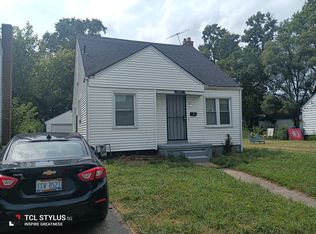OPEN HOUSE SATURDAY OCT 4th, from 4-5pm. Come by and see the house.
Beautiful updated 3 bedroom brick home.
3 bedroom 2 bath, 2 car garage, full basement brick ranch. New floors in kitchen and bathroom.
No pets
Rent $1,350.
DO NOT FILL OUT AN APPLICATION BEFORE CONTACTING VIVIAN
Application fee $45.00
Tenant pays all ultilities. Lawn care and snow removal.
DO NOT FILL OUT AN APPLICATION BEFORE CONTACTING VIVIAN.
House for rent
$1,350/mo
19370 Dequindre St, Detroit, MI 48234
3beds
1,100sqft
Price may not include required fees and charges.
Single family residence
Available now
No pets
Window unit
Shared laundry
Detached parking
Forced air
What's special
Brick ranchFull basement
- 8 days |
- -- |
- -- |
The rental or lease of this property must comply with the City of Detroit ordinance regulating the use of criminal background checks as part of the tenant screening process to provide citizens with criminal backgrounds a fair opportunity. For additional information, please contact the City of Detroit Office of Civil Rights, Inclusion and Opportunity.
Travel times
Facts & features
Interior
Bedrooms & bathrooms
- Bedrooms: 3
- Bathrooms: 2
- Full bathrooms: 2
Heating
- Forced Air
Cooling
- Window Unit
Appliances
- Laundry: Shared
Features
- Flooring: Hardwood, Tile
Interior area
- Total interior livable area: 1,100 sqft
Property
Parking
- Parking features: Detached
- Details: Contact manager
Features
- Exterior features: Heating system: Forced Air
Details
- Parcel number: 09016481
Construction
Type & style
- Home type: SingleFamily
- Property subtype: Single Family Residence
Community & HOA
Location
- Region: Detroit
Financial & listing details
- Lease term: 1 Year
Price history
| Date | Event | Price |
|---|---|---|
| 9/28/2025 | Listed for rent | $1,350$1/sqft |
Source: Zillow Rentals | ||
| 8/24/2025 | Listing removed | $1,350$1/sqft |
Source: Zillow Rentals | ||
| 8/21/2025 | Listed for rent | $1,350$1/sqft |
Source: Zillow Rentals | ||
| 8/5/2025 | Sold | $81,000+15.9%$74/sqft |
Source: | ||
| 7/14/2025 | Pending sale | $69,900$64/sqft |
Source: | ||

