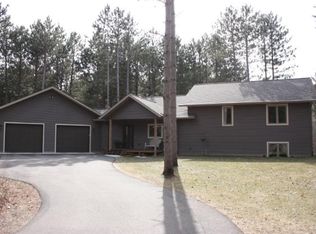Craftsman style home in highly desired, friendly neighborhood close to Gull Lake, trails, and only 10 minutes from town! Five bedroom + office, four bath, two story with soaring vaulted ceilings in the great room, full finished lower level perfect for entertaining with a rec room, master suite with large walk in closet, 2.5 acres of treed privacy, awesome front porch and large newly painted deck. Open kitchen with tons of cabinets, center island with wine fridge and pantry. Custom herringbone tile in the great room. Lots of added touches throughout! Home is currently set up with 2 offices to work from home, a spinning/exercise room, and 3 bedrooms on the same level~ So many possibilities!
This property is off market, which means it's not currently listed for sale or rent on Zillow. This may be different from what's available on other websites or public sources.

