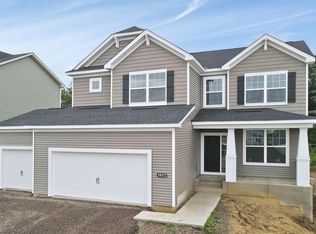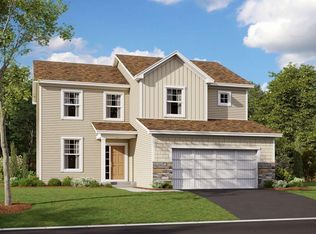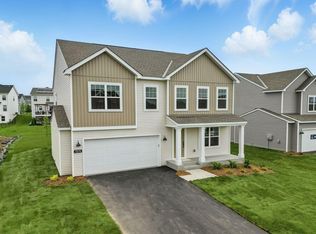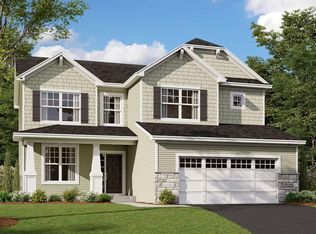Closed
$465,000
19373 Clearwater Loop, Farmington, MN 55024
3beds
2,625sqft
Single Family Residence
Built in 2025
10,018.8 Square Feet Lot
$455,000 Zestimate®
$177/sqft
$-- Estimated rent
Home value
$455,000
$423,000 - $491,000
Not available
Zestimate® history
Loading...
Owner options
Explore your selling options
What's special
*** READY MAY *** Welcome to this charming 3-bedroom, 3 bathroom home located at 19373 Clearwater Loop in the desirable area of Farmington, MN, now available for sale. Situated in a new construction neighborhood and built by M/I Homes, this property offers a modern and inviting 2-story layout. As you step inside, you are greeted by a spacious open floorplan that seamlessly combines the living area, dining space, and a well-appointed kitchen with a convenient island—perfect for entertaining or casual family meals. The home boasts a generous size of 1,750 square feet, providing ample space for comfortable living. The owner's bedroom features an en-suite bathroom with a dual-sink vanity, adding a touch of luxury and convenience to your daily routine. Beyond the interior, the outdoor space offers opportunities for relaxation and enjoyment. Whether you want to unwind after a long day or host a weekend barbecue, the outdoor area is a versatile space ready to be transformed to suit your needs. Located in Farmington, MN, this home is conveniently located close to schools, shopping centers, parks, and other amenities. Residents can enjoy a peaceful suburban setting while still within easy reach of urban conveniences.
Zillow last checked: 8 hours ago
Listing updated: May 09, 2025 at 06:30am
Listed by:
Walter Altenbach 612-239-4194,
M/I Homes,
Kelly Krebsbach 612-600-4319
Bought with:
Walter Altenbach
M/I Homes
Source: NorthstarMLS as distributed by MLS GRID,MLS#: 6676410
Facts & features
Interior
Bedrooms & bathrooms
- Bedrooms: 3
- Bathrooms: 3
- Full bathrooms: 2
- 1/2 bathrooms: 1
Bedroom 1
- Level: Upper
- Area: 255 Square Feet
- Dimensions: 17 x 15
Bedroom 2
- Level: Upper
- Area: 110 Square Feet
- Dimensions: 11x10
Bedroom 3
- Level: Upper
- Area: 110 Square Feet
- Dimensions: 11x10
Family room
- Level: Main
- Area: 180 Square Feet
- Dimensions: 15 x 12
Flex room
- Level: Main
- Area: 110 Square Feet
- Dimensions: 11 x 10
Informal dining room
- Level: Main
- Area: 108 Square Feet
- Dimensions: 12x9
Kitchen
- Level: Main
- Area: 99 Square Feet
- Dimensions: 11x9
Heating
- Forced Air, Fireplace(s)
Cooling
- Central Air
Appliances
- Included: Dishwasher, Microwave, Range, Refrigerator
Features
- Basement: Drain Tiled,Full,Concrete,Unfinished
- Number of fireplaces: 1
- Fireplace features: Electric
Interior area
- Total structure area: 2,625
- Total interior livable area: 2,625 sqft
- Finished area above ground: 1,750
- Finished area below ground: 0
Property
Parking
- Total spaces: 2
- Parking features: Attached
- Attached garage spaces: 2
Accessibility
- Accessibility features: None
Features
- Levels: Two
- Stories: 2
- Fencing: None
Lot
- Size: 10,018 sqft
- Dimensions: 65 x 148 x 65 x 145
Details
- Foundation area: 875
- Parcel number: 142561601030
- Zoning description: Residential-Single Family
Construction
Type & style
- Home type: SingleFamily
- Property subtype: Single Family Residence
Materials
- Brick/Stone, Vinyl Siding
- Roof: Age 8 Years or Less,Asphalt,Pitched
Condition
- Age of Property: 0
- New construction: Yes
- Year built: 2025
Details
- Builder name: HANS HAGEN HOMES AND M/I HOMES
Utilities & green energy
- Gas: Natural Gas
- Sewer: City Sewer/Connected
- Water: City Water/Connected
Community & neighborhood
Location
- Region: Farmington
- Subdivision: North Creek
HOA & financial
HOA
- Has HOA: Yes
- HOA fee: $30 monthly
- Services included: Professional Mgmt
- Association name: Rowcal
- Association phone: 651-233-1307
Other
Other facts
- Available date: 06/12/2025
- Road surface type: Paved
Price history
| Date | Event | Price |
|---|---|---|
| 5/8/2025 | Sold | $465,000$177/sqft |
Source: | ||
| 3/17/2025 | Pending sale | $465,000$177/sqft |
Source: | ||
| 2/26/2025 | Listed for sale | $465,000-2.1%$177/sqft |
Source: | ||
| 2/26/2025 | Listing removed | $475,105$181/sqft |
Source: | ||
| 2/6/2025 | Listed for sale | $475,105$181/sqft |
Source: | ||
Public tax history
Tax history is unavailable.
Neighborhood: 55024
Nearby schools
GreatSchools rating
- 6/10Akin Road Elementary SchoolGrades: PK-5Distance: 1.6 mi
- 5/10Levi P. Dodge Middle SchoolGrades: 6-8Distance: 1.8 mi
- 5/10Farmington High SchoolGrades: 9-12Distance: 3.4 mi
Get a cash offer in 3 minutes
Find out how much your home could sell for in as little as 3 minutes with a no-obligation cash offer.
Estimated market value
$455,000
Get a cash offer in 3 minutes
Find out how much your home could sell for in as little as 3 minutes with a no-obligation cash offer.
Estimated market value
$455,000



