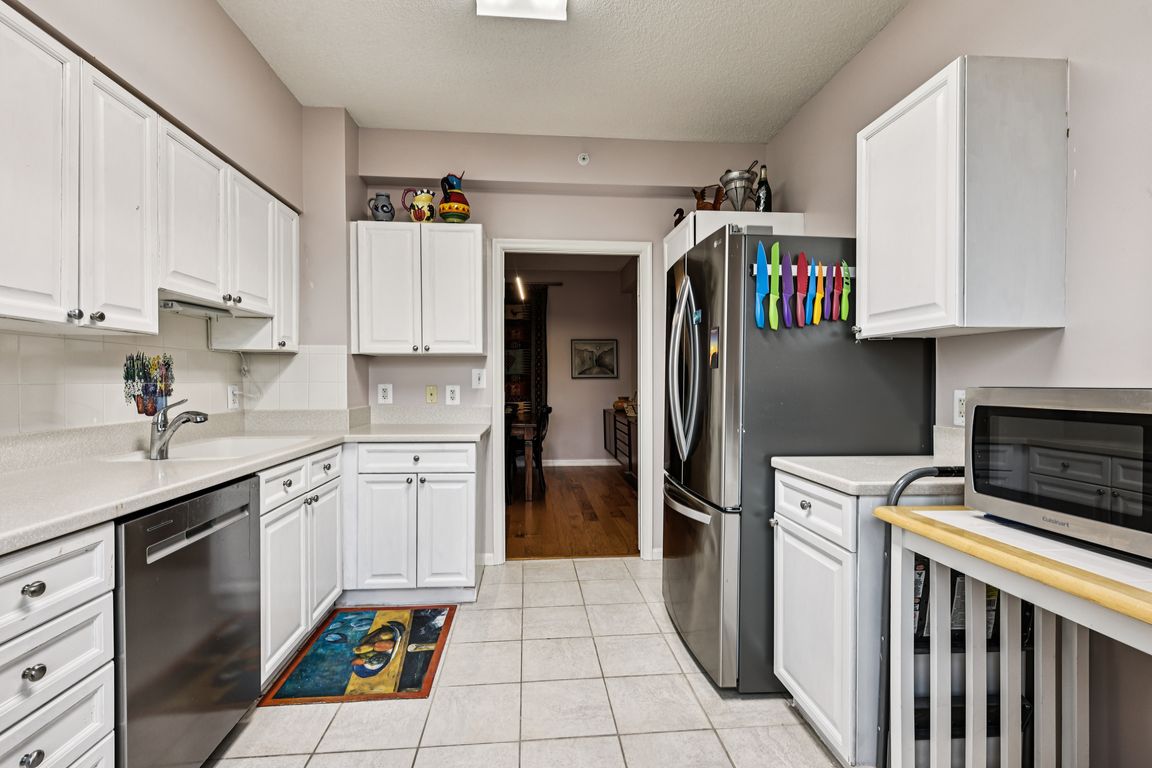
For sale
$419,900
2beds
1,315sqft
19375 Cypress Ridge Ter UNIT 708, Leesburg, VA 20176
2beds
1,315sqft
Condominium
Built in 2000
Electric vehicle charging station(s), general common elements, free, lighted, limited common elements, unassigned, parking lot
$319 price/sqft
$869 monthly HOA fee
What's special
Amazing viewsDining roomsAmazing kitchenSpacious laundry room
Elegant and updated, with amazing kitchen and even more amazing views. Separate living room and dining rooms. Sunroom glassed in for year-round living. Spacious laundry room. See the photos and virtual tour. Blue Ridge is the most social of the Lansdowne Woods condos, with morning coffee in the party room, Saturday ...
- 2 days |
- 204 |
- 11 |
Source: Bright MLS,MLS#: VALO2110470
Travel times
Living Room
Dining Room
Kitchen
Primary Bedroom
Sunroom
Zillow last checked: 9 hours ago
Listing updated: November 03, 2025 at 08:51am
Listed by:
Andrew Norton 703-627-1999,
Samson Properties
Source: Bright MLS,MLS#: VALO2110470
Facts & features
Interior
Bedrooms & bathrooms
- Bedrooms: 2
- Bathrooms: 2
- Full bathrooms: 2
- Main level bathrooms: 2
- Main level bedrooms: 2
Rooms
- Room types: Living Room, Dining Room, Bedroom 2, Kitchen, Foyer, Bedroom 1, Laundry, Solarium, Bathroom 1, Bathroom 2
Bedroom 1
- Features: Flooring - Carpet
- Level: Main
- Area: 216 Square Feet
- Dimensions: 18 x 12
Bedroom 2
- Level: Main
- Area: 200 Square Feet
- Dimensions: 20 x 10
Bathroom 1
- Level: Main
- Area: 54 Square Feet
- Dimensions: 9 x 6
Bathroom 2
- Level: Main
- Area: 48 Square Feet
- Dimensions: 8 x 6
Dining room
- Level: Main
- Area: 120 Square Feet
- Dimensions: 12 x 10
Foyer
- Level: Main
- Area: 30 Square Feet
- Dimensions: 6 x 5
Kitchen
- Level: Main
- Area: 120 Square Feet
- Dimensions: 12 x 10
Laundry
- Level: Main
- Area: 50 Square Feet
- Dimensions: 10 x 5
Living room
- Level: Main
- Area: 234 Square Feet
- Dimensions: 18 x 13
Other
- Level: Main
- Area: 176 Square Feet
- Dimensions: 22 x 8
Heating
- Forced Air, Natural Gas
Cooling
- Central Air, Electric
Appliances
- Included: Microwave, Dishwasher, Disposal, Dryer, Exhaust Fan, Ice Maker, Refrigerator, Stainless Steel Appliance(s), Cooktop, Washer, Washer/Dryer Stacked, Gas Water Heater
- Laundry: Dryer In Unit, Washer In Unit, Laundry Room, In Unit
Features
- Entry Level Bedroom, Open Floorplan, Floor Plan - Traditional, Formal/Separate Dining Room, Eat-in Kitchen, Kitchen - Gourmet, Kitchen - Table Space, Pantry, Primary Bath(s)
- Doors: Six Panel, Sliding Glass, Insulated
- Has basement: No
- Has fireplace: No
Interior area
- Total structure area: 1,315
- Total interior livable area: 1,315 sqft
- Finished area above ground: 1,315
- Finished area below ground: 0
Video & virtual tour
Property
Parking
- Parking features: Electric Vehicle Charging Station(s), General Common Elements, Free, Lighted, Limited Common Elements, Unassigned, Parking Lot
Accessibility
- Accessibility features: Doors - Lever Handle(s), Doors - Swing In, Accessible Hallway(s), No Stairs, Grip-Accessible Features
Features
- Levels: One
- Stories: 1
- Exterior features: Lighting, Flood Lights, Storage, Sidewalks, Sport Court, Stone Retaining Walls, Tennis Court(s), Water Fountains
- Pool features: Community
- Spa features: Community
Details
- Additional structures: Above Grade, Below Grade
- Parcel number: 082302731084
- Zoning: PDAAAR
- Special conditions: Standard
Construction
Type & style
- Home type: Condo
- Property subtype: Condominium
- Attached to another structure: Yes
Materials
- Masonry
Condition
- New construction: No
- Year built: 2000
Utilities & green energy
- Sewer: Public Sewer
- Water: Public
- Utilities for property: Cable Connected, Other, Cable
Community & HOA
Community
- Features: Pool
- Security: Fire Alarm, Main Entrance Lock, Monitored, Security Gate, Security System, Smoke Detector(s), Fire Sprinkler System
- Senior community: Yes
- Subdivision: Lansdowne Woods Leisure World
HOA
- Has HOA: Yes
- Amenities included: Art Studio, Beauty Salon, Clubhouse, Common Grounds, Community Center, Elevator(s), Fitness Center, Game Room, Gated, Spa/Hot Tub, Jogging Path, Meeting Room, Party Room, Indoor Pool, Retirement Community, Sauna, Tennis Court(s), Transportation Service
- Services included: Cable TV, Common Area Maintenance, Bus Service, Maintenance Structure, Internet, Management, Pool(s), Recreation Facility, Reserve Funds, Road Maintenance, Sauna, Security, Sewer, Snow Removal, Trash, Water
- HOA fee: $202 monthly
- Condo and coop fee: $667 monthly
Location
- Region: Leesburg
Financial & listing details
- Price per square foot: $319/sqft
- Tax assessed value: $363,930
- Annual tax amount: $2,929
- Date on market: 11/3/2025
- Listing agreement: Exclusive Right To Sell
- Listing terms: Cash,Conventional,FHA,VA Loan
- Ownership: Condominium