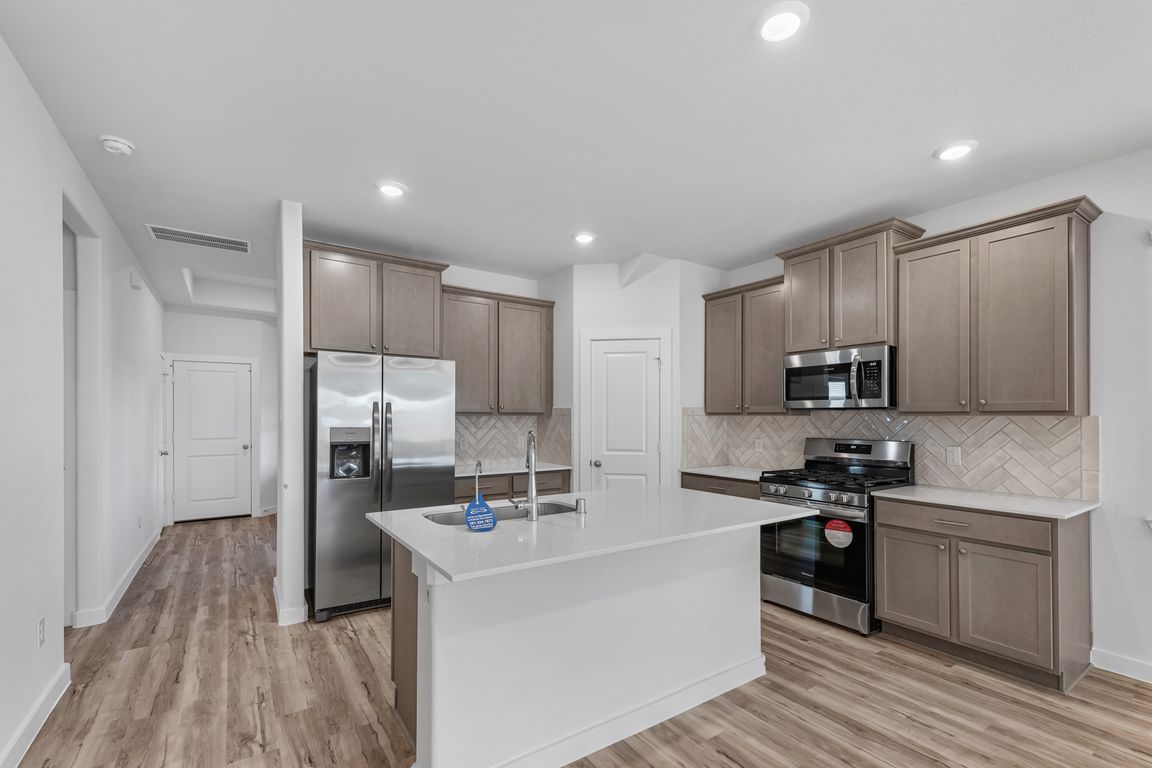
New constructionPrice increase: $24K (10/20)
$323,900
4beds
2,378sqft
19376 Poppy Village Cir, Magnolia, TX 77355
4beds
2,378sqft
Single family residence
Built in 2025
5,079 sqft
2 Attached garage spaces
$136 price/sqft
$800 annually HOA fee
What's special
Expansive walk-in closetImpressive spa-like ensuiteCovered patioGame roomSpacious kitchenWalk-in closetAmple counter space
Achieve the lifestyle you’ve been dreaming of in the Gaines floor plan, which features 4 bedrooms, 3 bathrooms and a 2-car garage. Whip up your favorite meal in the home’s spacious kitchen, which includes a large island and ample counter space for prep and entertain friends in style in the home’s ...
- 119 days |
- 195 |
- 21 |
Source: HAR,MLS#: 11533086
Travel times
Kitchen
Living Room
Primary Bedroom
Zillow last checked: 7 hours ago
Listing updated: October 28, 2025 at 09:58am
Listed by:
Judith Hayes 713-497-1273,
EHT of Texas, LP
Source: HAR,MLS#: 11533086
Facts & features
Interior
Bedrooms & bathrooms
- Bedrooms: 4
- Bathrooms: 3
- Full bathrooms: 3
Rooms
- Room types: Family Room, Utility Room
Primary bathroom
- Features: Primary Bath: Double Sinks, Primary Bath: Separate Shower, Primary Bath: Shower Only, Secondary Bath(s): Tub/Shower Combo
Kitchen
- Features: Breakfast Bar, Kitchen Island, Kitchen open to Family Room, Pantry
Heating
- Natural Gas
Cooling
- Attic Fan, Ceiling Fan(s), Electric
Appliances
- Included: Disposal, Gas Oven, Microwave, Gas Range, Dishwasher
- Laundry: Electric Dryer Hookup, Washer Hookup
Features
- En-Suite Bath, Primary Bed - 1st Floor, Walk-In Closet(s)
- Flooring: Carpet, Tile, Vinyl
- Windows: Insulated/Low-E windows
- Has fireplace: No
Interior area
- Total structure area: 2,378
- Total interior livable area: 2,378 sqft
Property
Parking
- Total spaces: 2
- Parking features: Attached
- Attached garage spaces: 2
Features
- Stories: 2
- Patio & porch: Covered
- Fencing: Back Yard
Lot
- Size: 5,079.1 Square Feet
- Features: Subdivided, 0 Up To 1/4 Acre
Details
- Parcel number: 45340003100
Construction
Type & style
- Home type: SingleFamily
- Architectural style: Traditional
- Property subtype: Single Family Residence
Materials
- Brick, Cement Siding
- Foundation: Slab
- Roof: Composition,Energy Star/Reflective Roof
Condition
- New construction: Yes
- Year built: 2025
Details
- Builder name: Empire Homes
Utilities & green energy
- Sewer: Public Sewer
- Water: Public, Water District
Green energy
- Green verification: Environments for Living, HERS Index Score
- Energy efficient items: Thermostat, HVAC>13 SEER
Community & HOA
Community
- Subdivision: Emory Glen
HOA
- Has HOA: Yes
- Amenities included: Park, Picnic Area, Pool, Splash Pad, Trail(s)
- HOA fee: $800 annually
Location
- Region: Magnolia
Financial & listing details
- Price per square foot: $136/sqft
- Tax assessed value: $229,298
- Annual tax amount: $2,018
- Date on market: 7/3/2025
- Listing terms: Cash
- Ownership: Full Ownership
- Road surface type: Concrete