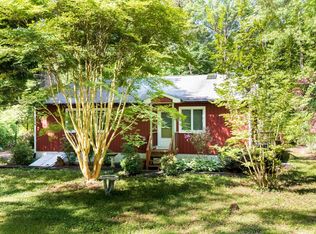Sold for $390,000
Zestimate®
$390,000
19377 Parsons Rd, Georgetown, DE 19947
3beds
2,075sqft
Single Family Residence
Built in 1979
1 Acres Lot
$390,000 Zestimate®
$188/sqft
$2,426 Estimated rent
Home value
$390,000
$371,000 - $410,000
$2,426/mo
Zestimate® history
Loading...
Owner options
Explore your selling options
What's special
Discover the charm of this beautifully renovated ranch-style home, set on a generous 1-acre lot that offers a serene retreat surrounded by nature. With a major renovation completed in 2025, this residence boasts modern upgrades while retaining its classic appeal. Step inside to find a spacious layout featuring three inviting bedrooms and two full bathrooms, including a luxurious primary bath with a jetted tub for ultimate relaxation. The heart of the home is the eat-in kitchen, equipped with stainless steel appliances, upgraded countertops, and an island that invites culinary creativity. Enjoy meals in the cozy breakfast area or host formal dinners in the separate dining room. The living spaces are enhanced by thoughtful features such as cedar closets, an attic for extra storage, and window treatments that provide both privacy and style. Outside, the property shines with beautifully landscaped front and rear yards, perfect for outdoor gatherings or quiet moments in nature. The deck offers a perfect spot for morning coffee or evening stargazing, while flood lights ensure safety and ambiance. Located in a peaceful, rural setting, this home is just a short drive from local amenities, including shopping, dining, and recreational parks. With a paved driveway and off-street parking, convenience is at your fingertips. Embrace the tranquility of wooded views and the charm of a welcoming neighborhood-this home is a true gem waiting for you to make it your own! Sellers are offering $5,000 in settlement / closing assistance with accepted offer.
Zillow last checked: 8 hours ago
Listing updated: November 07, 2025 at 02:14pm
Listed by:
PAUL FAULKNER 302-422-8200,
Coldwell Banker Premier - Milford
Bought with:
Chelsea Bristow, RS0036554
Jack Lingo - Lewes
Source: Bright MLS,MLS#: DESU2091830
Facts & features
Interior
Bedrooms & bathrooms
- Bedrooms: 3
- Bathrooms: 2
- Full bathrooms: 2
- Main level bathrooms: 2
- Main level bedrooms: 3
Bedroom 1
- Features: Attached Bathroom, Ceiling Fan(s), Flooring - Luxury Vinyl Plank
- Level: Main
Bedroom 2
- Features: Flooring - Luxury Vinyl Plank
- Level: Main
Bedroom 3
- Features: Flooring - Luxury Vinyl Plank
- Level: Main
Bathroom 1
- Features: Bathroom - Jetted Tub, Bathroom - Tub Shower, Flooring - Tile/Brick
- Level: Main
Bathroom 2
- Features: Bathroom - Tub Shower, Flooring - Luxury Vinyl Plank
- Level: Main
Heating
- Heat Pump, Electric
Cooling
- Central Air, Electric
Appliances
- Included: Dishwasher, Water Heater, Washer, Dryer, Self Cleaning Oven, Oven, Refrigerator, Stainless Steel Appliance(s), Electric Water Heater
- Laundry: Main Level
Features
- Attic, Cedar Closet(s), Entry Level Bedroom, Eat-in Kitchen, Primary Bath(s), Breakfast Area, Dining Area, Formal/Separate Dining Room, Pantry, Kitchen Island, Upgraded Countertops
- Flooring: Carpet, Tile/Brick
- Doors: Insulated, Storm Door(s)
- Windows: Insulated Windows, Screens, Window Treatments
- Has basement: No
- Has fireplace: No
Interior area
- Total structure area: 2,075
- Total interior livable area: 2,075 sqft
- Finished area above ground: 2,075
Property
Parking
- Parking features: Driveway, Off Street
- Has uncovered spaces: Yes
Accessibility
- Accessibility features: None
Features
- Levels: One
- Stories: 1
- Patio & porch: Deck
- Exterior features: Flood Lights
- Pool features: None
- Spa features: Bath
- Fencing: Privacy,Wood
- Has view: Yes
- View description: Trees/Woods
Lot
- Size: 1 Acres
- Dimensions: 100 x 439
- Features: Landscaped, Front Yard, Irregular Lot, Not In Development, Rear Yard, Rural
Details
- Additional structures: Above Grade, Outbuilding
- Parcel number: 13309.004.25
- Zoning: AR-1
- Special conditions: Standard
Construction
Type & style
- Home type: SingleFamily
- Architectural style: Ranch/Rambler
- Property subtype: Single Family Residence
Materials
- Aluminum Siding, Frame
- Foundation: Crawl Space
- Roof: Architectural Shingle
Condition
- New construction: No
- Year built: 1979
- Major remodel year: 2025
Utilities & green energy
- Sewer: Low Pressure Pipe (LPP)
- Water: Well
Community & neighborhood
Security
- Security features: Security System
Location
- Region: Georgetown
- Subdivision: None Available
Other
Other facts
- Listing agreement: Exclusive Right To Sell
- Listing terms: Cash,Conventional,FHA
- Ownership: Fee Simple
Price history
| Date | Event | Price |
|---|---|---|
| 11/7/2025 | Sold | $390,000-2.5%$188/sqft |
Source: | ||
| 9/29/2025 | Pending sale | $399,900$193/sqft |
Source: | ||
| 8/1/2025 | Listed for sale | $399,900+37.9%$193/sqft |
Source: | ||
| 11/12/2024 | Sold | $290,000-3.3%$140/sqft |
Source: | ||
| 9/29/2024 | Contingent | $299,900$145/sqft |
Source: | ||
Public tax history
| Year | Property taxes | Tax assessment |
|---|---|---|
| 2024 | $464 +0.2% | $17,900 |
| 2023 | $463 +3.7% | $17,900 |
| 2022 | $447 -37.9% | $17,900 |
Find assessor info on the county website
Neighborhood: 19947
Nearby schools
GreatSchools rating
- 5/10North Georgetown Elementary SchoolGrades: PK-5Distance: 6.5 mi
- 5/10Georgetown Middle SchoolGrades: 6-8Distance: 5.1 mi
- 3/10Sussex Central High SchoolGrades: 9-12Distance: 4.8 mi
Schools provided by the listing agent
- District: Indian River
Source: Bright MLS. This data may not be complete. We recommend contacting the local school district to confirm school assignments for this home.
Get pre-qualified for a loan
At Zillow Home Loans, we can pre-qualify you in as little as 5 minutes with no impact to your credit score.An equal housing lender. NMLS #10287.
Sell with ease on Zillow
Get a Zillow Showcase℠ listing at no additional cost and you could sell for —faster.
$390,000
2% more+$7,800
With Zillow Showcase(estimated)$397,800
