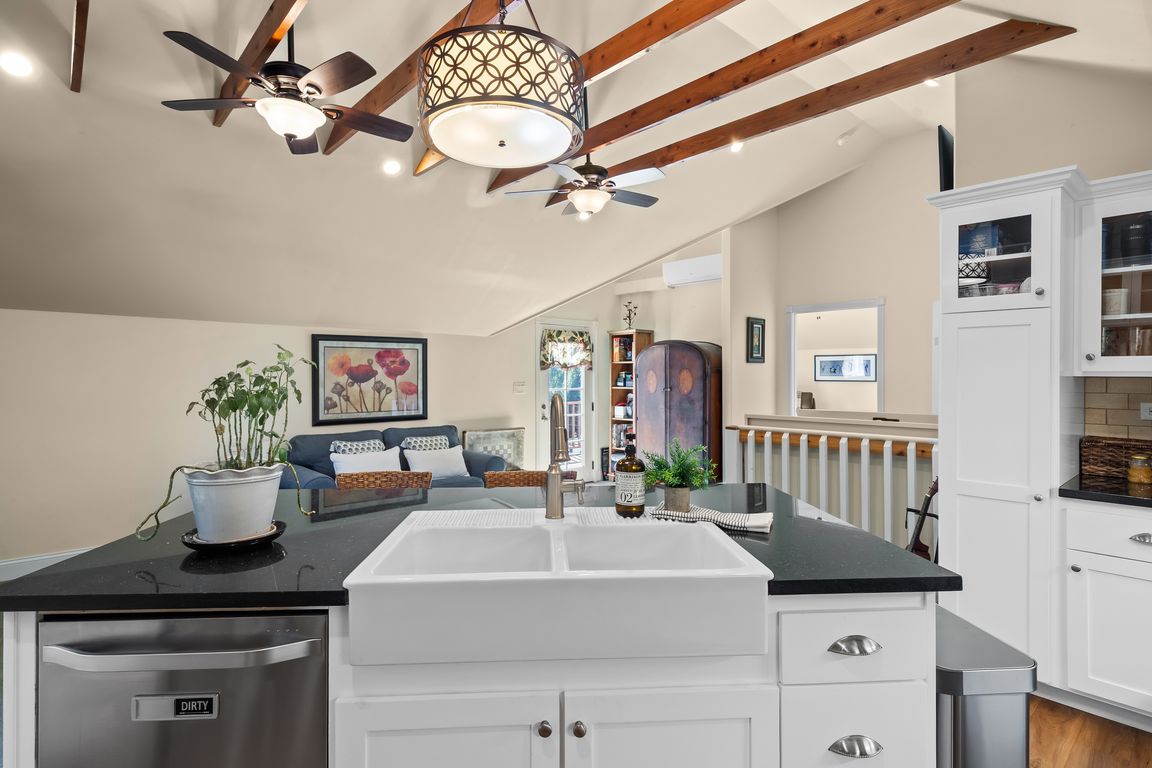
ActivePrice cut: $20K (11/4)
$975,000
4beds
3,494sqft
1938 16th Ave, Forest Grove, OR 97116
4beds
3,494sqft
Residential, single family residence
Built in 1876
0.30 Acres
1 Attached garage space
$279 price/sqft
What's special
Spacious wood-burning fireplaceBee gardenPrivate sanctuaryChicken coopIntricate craftsmanshipPlentiful storageSpacious kitchen
The Historic IL Smith House – 'The Grande Dame' of Forest Grove. In the heart of Oregon’s wine country, just 30 minutes from downtown Portland, stands the Historic IL Smith House—an Italianate beauty built in 1876 and proudly registered on the Oregon Historic Sites Register. This timeless estate rests on a ...
- 62 days |
- 909 |
- 49 |
Source: RMLS (OR),MLS#: 364730749
Travel times
Living Room
Kitchen
Primary Bedroom
Zillow last checked: 8 hours ago
Listing updated: November 03, 2025 at 08:07am
Listed by:
Nicole Ellis 503-703-0069,
John L. Scott Market Center
Source: RMLS (OR),MLS#: 364730749
Facts & features
Interior
Bedrooms & bathrooms
- Bedrooms: 4
- Bathrooms: 4
- Full bathrooms: 4
- Main level bathrooms: 1
Rooms
- Room types: Bedroom 4, Library, Office, Bedroom 2, Bedroom 3, Dining Room, Family Room, Kitchen, Living Room, Primary Bedroom
Primary bedroom
- Features: Bathroom, Ceiling Fan, Closet Organizer, Updated Remodeled, High Ceilings, Walkin Closet, Walkin Shower, Wallto Wall Carpet
- Level: Upper
- Area: 156
- Dimensions: 13 x 12
Bedroom 2
- Features: Ceiling Fan, High Ceilings, Wallto Wall Carpet
- Level: Upper
- Area: 144
- Dimensions: 12 x 12
Bedroom 3
- Features: Ceiling Fan, Closet, Laminate Flooring
- Level: Lower
- Area: 90
- Dimensions: 10 x 9
Bedroom 4
- Level: Upper
- Area: 130
- Dimensions: 13 x 10
Dining room
- Features: Bay Window, Builtin Features, Fireplace, Formal, Hardwood Floors, High Ceilings
- Level: Main
- Area: 220
- Dimensions: 11 x 20
Family room
- Features: Beamed Ceilings, Ceiling Fan, Family Room Kitchen Combo, Updated Remodeled, High Ceilings, Vaulted Ceiling, Wallto Wall Carpet
- Level: Upper
- Area: 276
- Dimensions: 23 x 12
Kitchen
- Features: Dishwasher, Disposal, Eating Area, Gas Appliances, Hardwood Floors, Island, Pantry, Updated Remodeled, Granite, High Ceilings
- Level: Main
- Area: 220
- Width: 20
Living room
- Features: Bay Window, Hardwood Floors, High Ceilings
- Level: Main
- Area: 270
- Dimensions: 18 x 15
Office
- Features: Ceiling Fan, Hardwood Floors
- Level: Upper
- Area: 345
- Dimensions: 15 x 23
Heating
- Baseboard, Forced Air, Mini Split, Fireplace(s)
Cooling
- Central Air
Appliances
- Included: Dishwasher, Free-Standing Gas Range, Free-Standing Refrigerator, Range Hood, Stainless Steel Appliance(s), Washer/Dryer, Disposal, Gas Appliances, Gas Water Heater, Tankless Water Heater
- Laundry: Laundry Room
Features
- Ceiling Fan(s), Elevator, Granite, High Ceilings, High Speed Internet, Quartz, Vaulted Ceiling(s), Wainscoting, Bookcases, Built-in Features, Closet, Formal, Beamed Ceilings, Family Room Kitchen Combo, Updated Remodeled, Eat-in Kitchen, Kitchen Island, Pantry, Bathroom, Closet Organizer, Walk-In Closet(s), Walkin Shower
- Flooring: Hardwood, Tile, Wall to Wall Carpet, Wood, Laminate
- Windows: Storm Window(s), Wood Frames, Bay Window(s)
- Basement: Partial,Unfinished
- Number of fireplaces: 1
- Fireplace features: Wood Burning
Interior area
- Total structure area: 3,494
- Total interior livable area: 3,494 sqft
Video & virtual tour
Property
Parking
- Total spaces: 1
- Parking features: Driveway, Off Street, RV Access/Parking, Garage Door Opener, Attached
- Attached garage spaces: 1
- Has uncovered spaces: Yes
Accessibility
- Accessibility features: Accessible Elevator Installed, Accessible Entrance, Accessible Full Bath, Accessible Hallway, Bathroom Cabinets, Garage On Main, Kitchen Cabinets, Minimal Steps, Rollin Shower, Utility Room On Main, Accessibility, Handicap Access
Features
- Stories: 2
- Patio & porch: Covered Deck, Deck, Patio, Porch
- Exterior features: Garden, Raised Beds, RV Hookup, Yard
- Has spa: Yes
- Spa features: Free Standing Hot Tub
- Fencing: Fenced
- Has view: Yes
- View description: Territorial
Lot
- Size: 0.3 Acres
- Dimensions: 87 x 153
- Features: Level, Sprinkler, SqFt 10000 to 14999
Details
- Additional structures: GuestQuarters, PoultryCoop, RVHookup, SecondResidence, ToolShed, SeparateLivingQuartersApartmentAuxLivingUnit
- Parcel number: R425089
- Zoning: R-5
Construction
Type & style
- Home type: SingleFamily
- Architectural style: Four Square
- Property subtype: Residential, Single Family Residence
Materials
- Cedar, Wood Siding
- Foundation: Concrete Perimeter
- Roof: Composition,Shingle
Condition
- Restored,Updated/Remodeled
- New construction: No
- Year built: 1876
Utilities & green energy
- Gas: Gas
- Sewer: Public Sewer
- Water: Public
- Utilities for property: Cable Connected
Community & HOA
Community
- Security: Security Lights, Security System, Security System Owned
- Subdivision: Clark Historic District
HOA
- Has HOA: No
Location
- Region: Forest Grove
Financial & listing details
- Price per square foot: $279/sqft
- Tax assessed value: $817,660
- Annual tax amount: $7,647
- Date on market: 9/16/2025
- Listing terms: Cash,Conventional,VA Loan
- Road surface type: Concrete, Paved