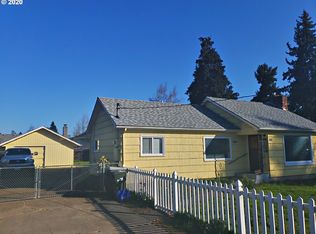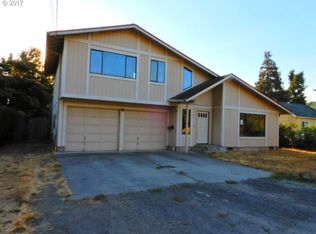Sold
$440,000
1938 7th St, Springfield, OR 97477
3beds
1,574sqft
Residential, Single Family Residence
Built in 1947
9,583.2 Square Feet Lot
$440,100 Zestimate®
$280/sqft
$2,224 Estimated rent
Home value
$440,100
$418,000 - $462,000
$2,224/mo
Zestimate® history
Loading...
Owner options
Explore your selling options
What's special
HUGE DETACHED SHOP! COMPLETE REMODEL INSIDE AND OUT! Construction just completed on this 1,574 square foot, 3 bedroom, 1.5 bath complete renovation. This beautiful remodel includes updated wiring, new service panel and recessed lighting, updated plumbing, new insulation, updated windows, new roof, flooring, cabinets, countertops, fixtures, interior/exterior paint, siding, fencing, and more! A massive 26’x36’ finished shop, with new roof, siding, and electrical, really sets this property apart.Open great room floor-plan with excellent natural light. High quality new stainless appliances in the kitchen, new wood stove, subtle paint tones, and modern flooring are just some of the details that make this brand new home feel like home. Move-in ready with in-room plumbed air conditioning large front yard and large fully-fenced rear yard in a beautiful, private setting. Pristine private feel but easy walk to stores and nearby shops.
Zillow last checked: 8 hours ago
Listing updated: January 24, 2026 at 03:26am
Listed by:
Greg Messick 503-300-6330,
RealtyNET, LLC
Bought with:
OR and WA Non Rmls, NA
Non Rmls Broker
Source: RMLS (OR),MLS#: 334774036
Facts & features
Interior
Bedrooms & bathrooms
- Bedrooms: 3
- Bathrooms: 2
- Full bathrooms: 1
- Partial bathrooms: 1
- Main level bathrooms: 2
Primary bedroom
- Level: Main
Bedroom 2
- Level: Main
Bedroom 3
- Level: Upper
Dining room
- Level: Main
Family room
- Level: Main
Kitchen
- Level: Main
Living room
- Level: Main
Heating
- Floor Furnace, Wood Stove
Cooling
- Central Air
Appliances
- Included: Built In Oven, Dishwasher, ENERGY STAR Qualified Water Heater
Features
- Flooring: Laminate
- Windows: Vinyl Frames
- Basement: Crawl Space
- Number of fireplaces: 1
- Fireplace features: Stove
Interior area
- Total structure area: 1,574
- Total interior livable area: 1,574 sqft
Property
Parking
- Total spaces: 2
- Parking features: Off Street, RV Access/Parking, RV Boat Storage, Detached
- Garage spaces: 2
Features
- Levels: Two
- Stories: 2
- Exterior features: Raised Beds
- Fencing: Fenced
- Has view: Yes
- View description: Trees/Woods
Lot
- Size: 9,583 sqft
- Dimensions: 9583
- Features: Level, Private, SqFt 7000 to 9999
Details
- Additional structures: RVParking, RVBoatStorage
- Parcel number: 0215150
Construction
Type & style
- Home type: SingleFamily
- Property subtype: Residential, Single Family Residence
Materials
- Wood Siding
- Foundation: Concrete Perimeter
- Roof: Composition
Condition
- Updated/Remodeled
- New construction: No
- Year built: 1947
Utilities & green energy
- Sewer: Public Sewer
- Water: Public
Community & neighborhood
Location
- Region: Springfield
Other
Other facts
- Listing terms: Cash,Conventional,FHA,VA Loan
- Road surface type: Gravel
Price history
| Date | Event | Price |
|---|---|---|
| 12/5/2025 | Sold | $440,000-2.2%$280/sqft |
Source: | ||
| 11/11/2025 | Pending sale | $449,900$286/sqft |
Source: | ||
| 9/25/2025 | Price change | $449,900-4.3%$286/sqft |
Source: | ||
| 8/2/2025 | Listed for sale | $469,900+41.3%$299/sqft |
Source: | ||
| 2/3/2025 | Sold | $332,500-5%$211/sqft |
Source: | ||
Public tax history
| Year | Property taxes | Tax assessment |
|---|---|---|
| 2025 | $2,733 +4% | $149,028 +5.4% |
| 2024 | $2,628 +4.4% | $141,420 +3% |
| 2023 | $2,516 +3.4% | $137,301 +3% |
Find assessor info on the county website
Neighborhood: 97477
Nearby schools
GreatSchools rating
- 4/10Elizabeth Page Elementary SchoolGrades: K-5Distance: 0.6 mi
- 5/10Briggs Middle SchoolGrades: 6-8Distance: 1.4 mi
- 4/10Springfield High SchoolGrades: 9-12Distance: 0.7 mi
Schools provided by the listing agent
- Elementary: Page
- Middle: Briggs
- High: Springfield
Source: RMLS (OR). This data may not be complete. We recommend contacting the local school district to confirm school assignments for this home.
Get pre-qualified for a loan
At Zillow Home Loans, we can pre-qualify you in as little as 5 minutes with no impact to your credit score.An equal housing lender. NMLS #10287.
Sell with ease on Zillow
Get a Zillow Showcase℠ listing at no additional cost and you could sell for —faster.
$440,100
2% more+$8,802
With Zillow Showcase(estimated)$448,902

