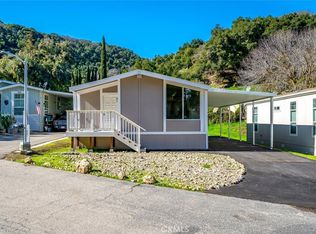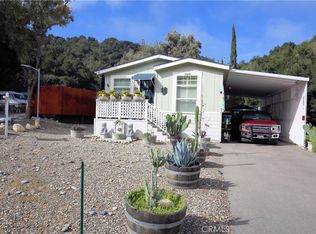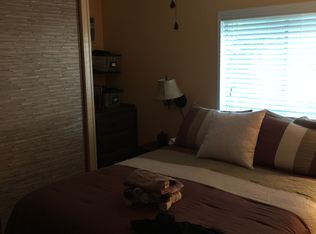Welcome to this beautifully maintained 3-bedroom, 2-bath manufactured home, built in 2022 and offering approximately 1,230 sq ft of modern living space. Located in the desirable Rest Haven Park, an all-age community, this home features an open-concept floor plan with a spacious living area, a well-appointed kitchen with contemporary finishes, and a primary suite complete with an en-suite bathroom for added privacy. Enjoy the convenience of newer construction, energy-efficient features, and a low-maintenance lifestyle. Rest Haven Park provides a welcoming environment for residents of all ages, with easy access to local amenities, shopping, dining, and more. Don’t miss this opportunity to own a move-in ready home in a vibrant community.
This property is off market, which means it's not currently listed for sale or rent on Zillow. This may be different from what's available on other websites or public sources.



