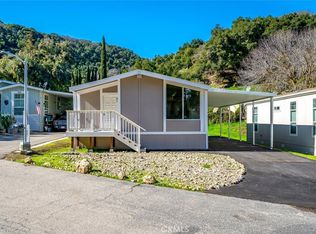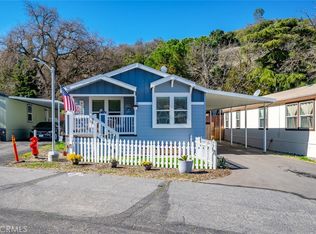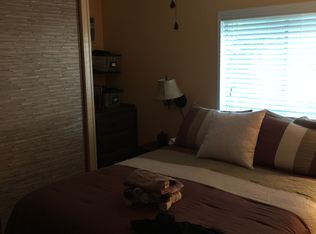Sold for $285,000 on 08/29/25
Listing Provided by:
Vickie Mullins DRE #00479529 805-674-2063,
RE/MAX Parkside Real Estate
Bought with: RE/MAX Parkside Real Estate
$285,000
1938 Adelaida Rd SPACE 41, Paso Robles, CA 93446
2beds
1,332sqft
Manufactured Home
Built in 2021
-- sqft lot
$285,300 Zestimate®
$214/sqft
$-- Estimated rent
Home value
$285,300
$265,000 - $308,000
Not available
Zestimate® history
Loading...
Owner options
Explore your selling options
What's special
Rest Haven Park is an "all age" park located on the beautiful Westside of Paso Robles and only minutes to town. This 2 bedroom + Den, 2 Bath home is in excellent condition and boasts included extras and is located on a spacious corner lot. Features include fashionable "barn doors" on the Den which could be used as a 3rd bedroom, a separate laundry room, covered/enclosed parking area with a large storage shed, Vinyl wood flooring and carpet throughout, Quartz countertops, under-counter lighting, granite shower enclosure and double sinks in primary bath. Included extras are beautiful solid wood shutters on all windows, an upgraded Air Conditioning System, a 5 Stage R/O drinking water system, a water softener, a Generator (no power loss worries!), a Spa, an Induction Range, a Kenmore XL Refrigerator and Washer & Dryer. Not only is this a "near new" home...it is affordable !!
Zillow last checked: 8 hours ago
Listing updated: August 29, 2025 at 04:43pm
Listing Provided by:
Vickie Mullins DRE #00479529 805-674-2063,
RE/MAX Parkside Real Estate
Bought with:
Valeria Genoves Solis, DRE #02213706
RE/MAX Parkside Real Estate
Source: CRMLS,MLS#: NS25043452 Originating MLS: California Regional MLS
Originating MLS: California Regional MLS
Facts & features
Interior
Bedrooms & bathrooms
- Bedrooms: 2
- Bathrooms: 2
- Full bathrooms: 2
Bedroom
- Features: All Bedrooms Down
Bathroom
- Features: Granite Counters, Separate Shower
Kitchen
- Features: Kitchen Island, Pots & Pan Drawers, Quartz Counters
Cooling
- Central Air
Appliances
- Included: Dishwasher, Electric Range, Free-Standing Range, Disposal, Range Hood, Water Heater, Water Purifier, Dryer, Washer
- Laundry: Washer Hookup, Inside, Laundry Room, Propane Dryer Hookup
Features
- Quartz Counters, All Bedrooms Down
- Flooring: Carpet, Vinyl
Interior area
- Total interior livable area: 1,332 sqft
Property
Parking
- Parking features: Attached Carport, Covered
- Has carport: Yes
Features
- Levels: One
- Stories: 1
- Entry location: 1
- Patio & porch: Rear Porch, Concrete, Front Porch
- Exterior features: Awning(s)
- Pool features: None
- Has spa: Yes
- Spa features: Private
- Has view: Yes
- View description: None
Lot
- Features: 0-1 Unit/Acre
Details
- Additional structures: Shed(s)
- Parcel number: 910006741
- On leased land: Yes
- Lease amount: $850
- Special conditions: Standard
Construction
Type & style
- Home type: MobileManufactured
- Property subtype: Manufactured Home
Materials
- HardiPlank Type
- Foundation: FHA Approved, Quake Bracing
Condition
- Year built: 2021
Utilities & green energy
- Electric: Electricity - On Property, Standard
- Sewer: Shared Septic
- Water: Agricultural Well
- Utilities for property: Electricity Connected, Water Connected
Community & neighborhood
Security
- Security features: Smoke Detector(s)
Community
- Community features: Rural
Location
- Region: Paso Robles
Other
Other facts
- Body type: Double Wide
- Listing terms: Cash,Cash to New Loan,1031 Exchange
- Road surface type: Paved
Price history
| Date | Event | Price |
|---|---|---|
| 8/29/2025 | Sold | $285,000-5%$214/sqft |
Source: | ||
| 7/31/2025 | Contingent | $299,950$225/sqft |
Source: | ||
| 7/9/2025 | Price change | $299,950-1.7%$225/sqft |
Source: | ||
| 2/27/2025 | Listed for sale | $305,000$229/sqft |
Source: | ||
Public tax history
Tax history is unavailable.
Neighborhood: 93446
Nearby schools
GreatSchools rating
- 6/10Georgia Brown Elementary SchoolGrades: K-5Distance: 1.9 mi
- 6/10George H. Flamson Middle SchoolGrades: 6-8Distance: 2 mi
- 6/10Paso Robles High SchoolGrades: 9-12Distance: 3.8 mi
Sell for more on Zillow
Get a free Zillow Showcase℠ listing and you could sell for .
$285,300
2% more+ $5,706
With Zillow Showcase(estimated)
$291,006


